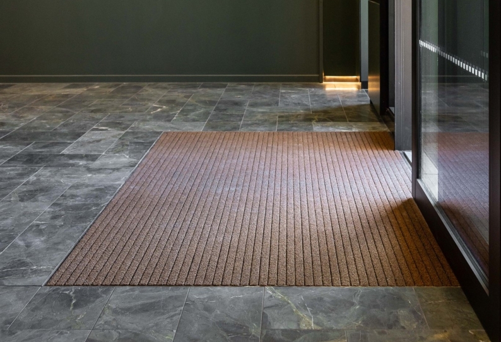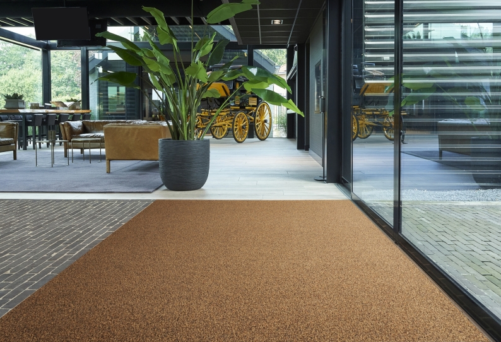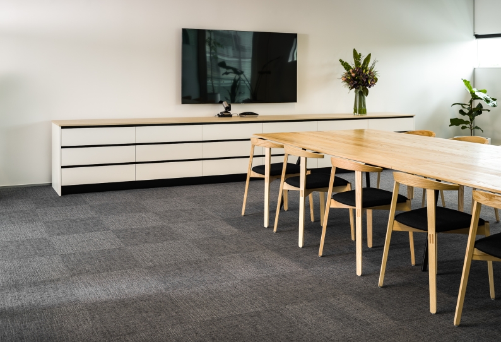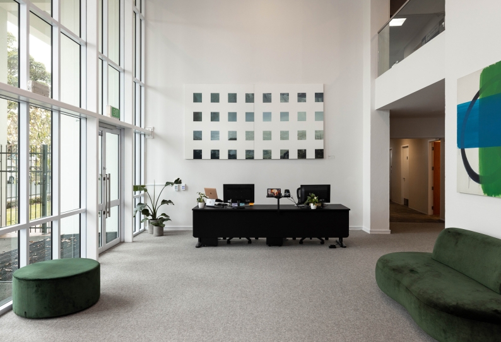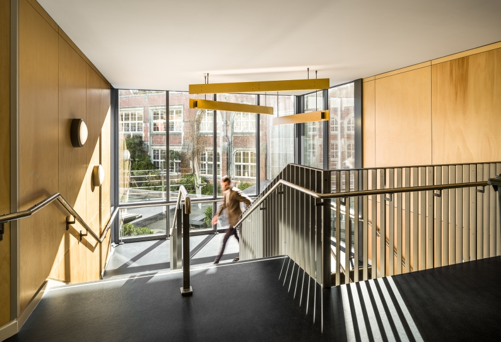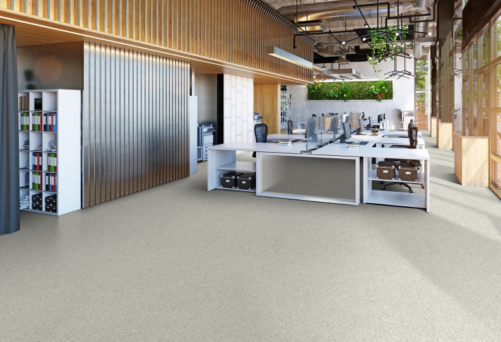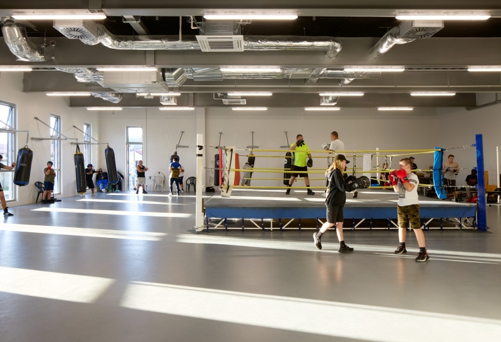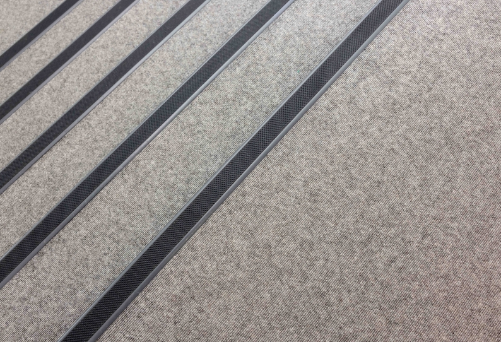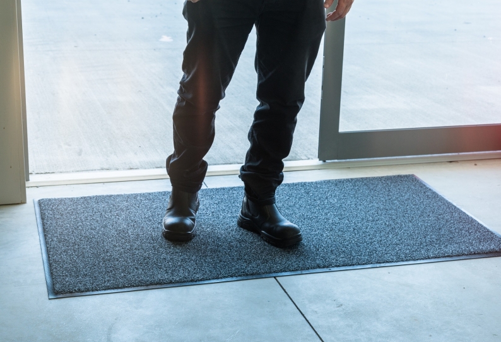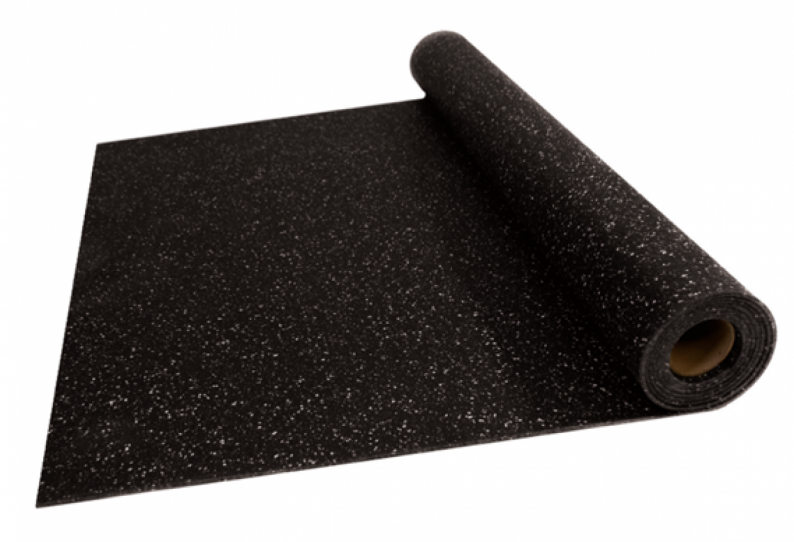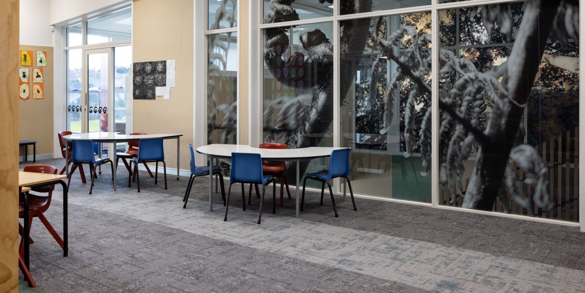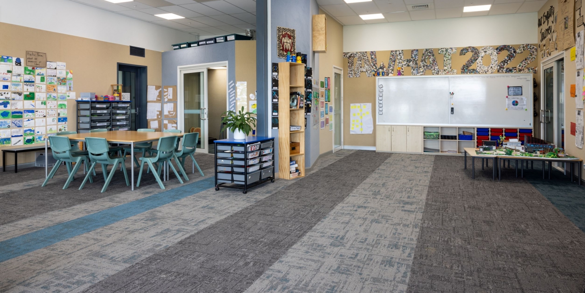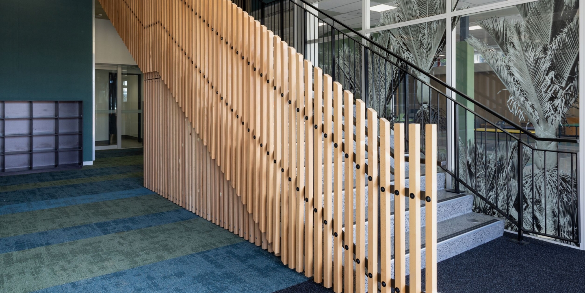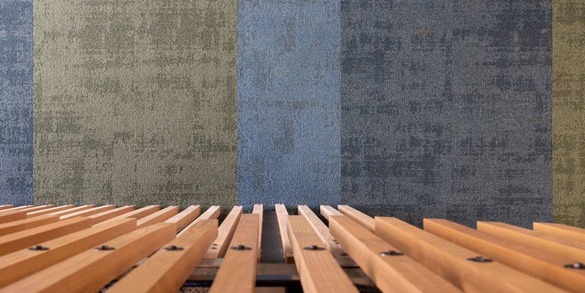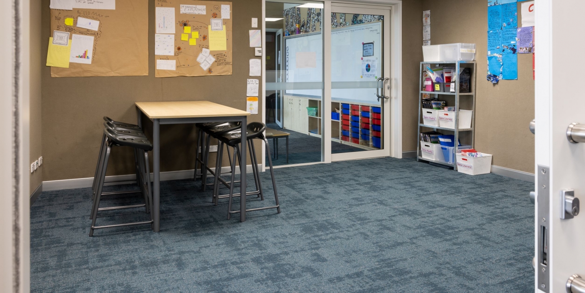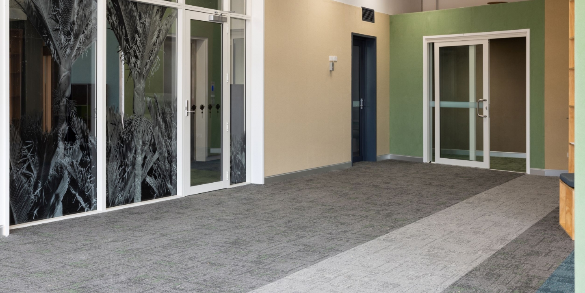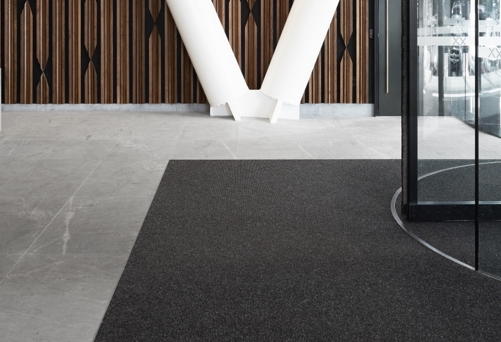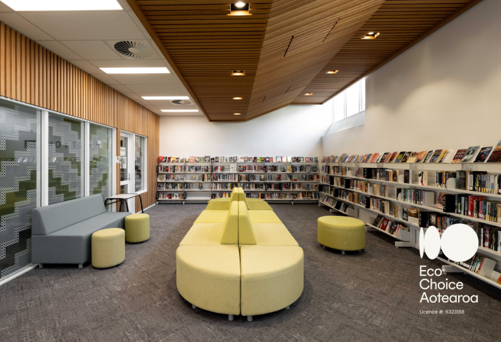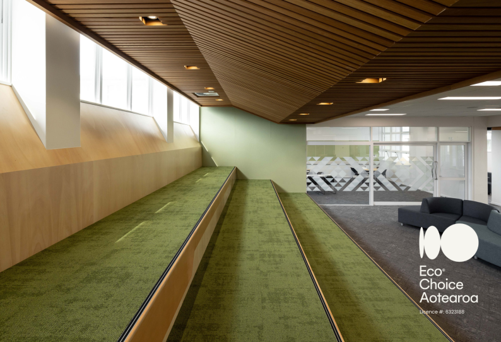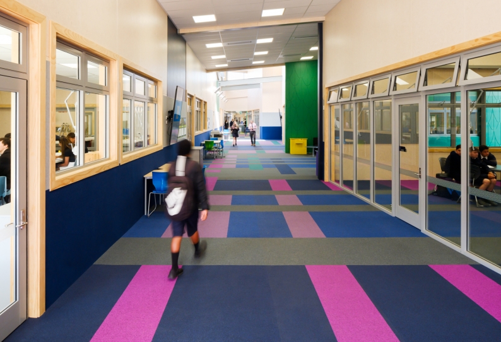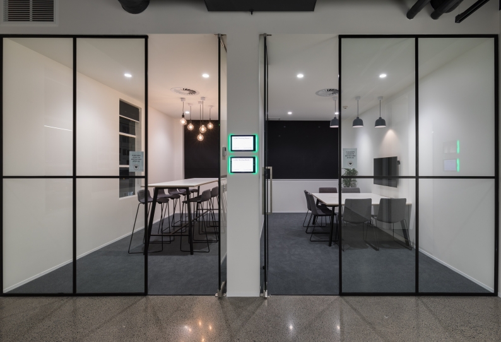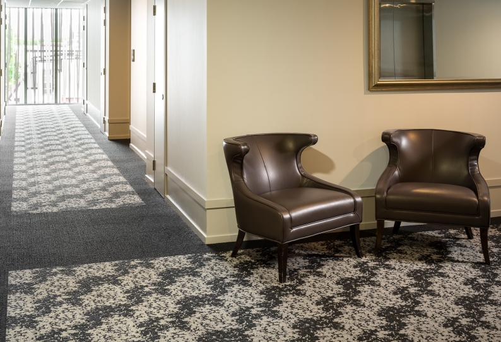Balmoral School
The environmental credentials of a new primary school have been increased by using the Green System from Advance.
The two-storey design of Balmoral School’s new primary block means a minimal footprint to maximise green space and allows for future growth. RTA Studio has created an advanced Innovative Learning Environment (ILE) with three open-plan classrooms linked by a shared atrium.
Carpet tiles inside the classrooms are the Green System by Tecsom, which provides the highest percentage of recyclable material on the market, featuring 100 per cent recycled backing and 100 per cent recycled yarns, for a total of 78.5 per cent recycled and natural materials. The carpet also provides the acoustics rating required without the need for an underlay.
Tecsom delivers on the design front with a wide colour range and high tuft density to give it a broadloom effect. ‘We used the carpet tiles as a form of mosaic,’ says project architect Jun Park. ‘Colours grade from a solid blue for the breakout rooms to the mid-grey base colour, and then to a light grey and peppered blue tiles towards the wet areas and sunny side of the buildings. The pattern provides visual movement and direction toward different activity areas and the classroom entry doors.’
Where Tecsom tiles of the same colour are laid, they resemble broadloom carpet; alternatively, they can be rotated by 90 degrees for a mosaic effect.
For the atrium – the main accessway for all classrooms – a 2.5-metre-deep entry mat in ScrapeRIB carpet is used at each entry point. As children come indoors, the stiff bristles of the mat trap dirt from the soles of shoes before they enter the classrooms.
ScrapeRIB is designed to perform in intensive wear areas, trapping soil and moisture from footwear approaching from all directions. It is easy to clean and maintain and can be custom cut to most specifications.
—
CREDITS
Project: Balmoral School, Auckland
Architect: RTA Studio
Product: Green System by Tecsom, ScrapeRIB
Photographer: Mark Scowen
Writer: Folio
Installer: Flooring Junction
