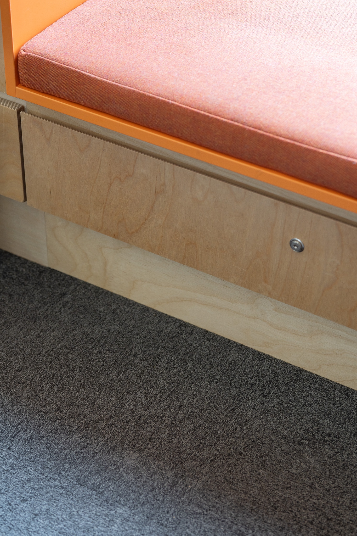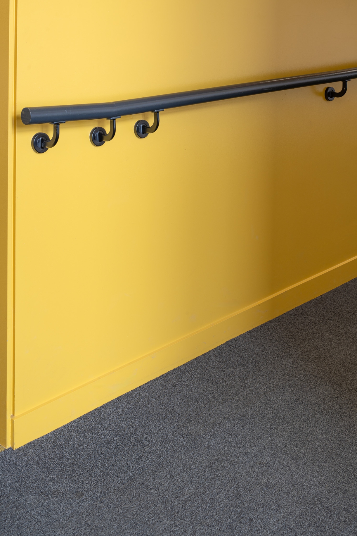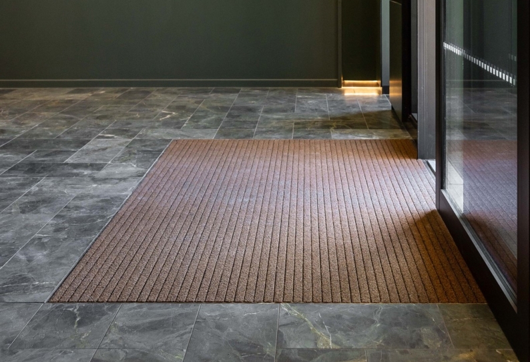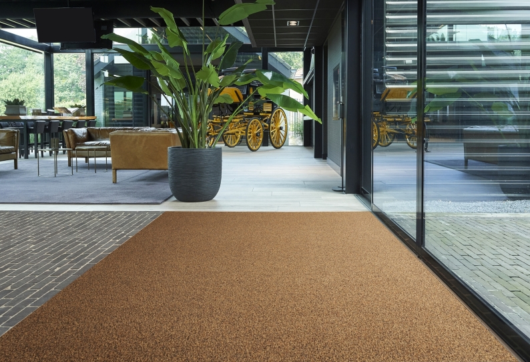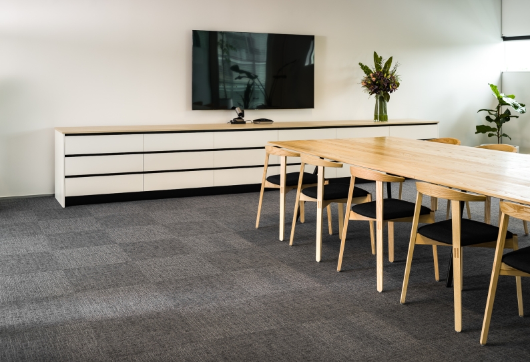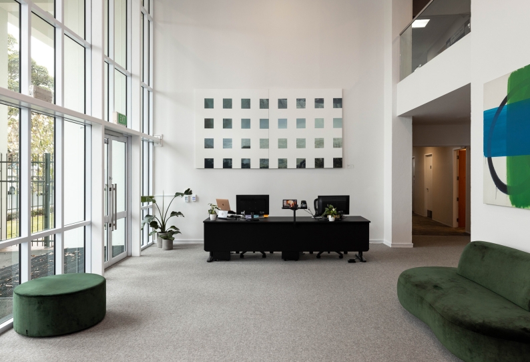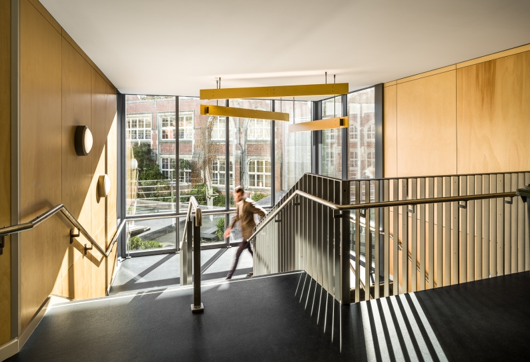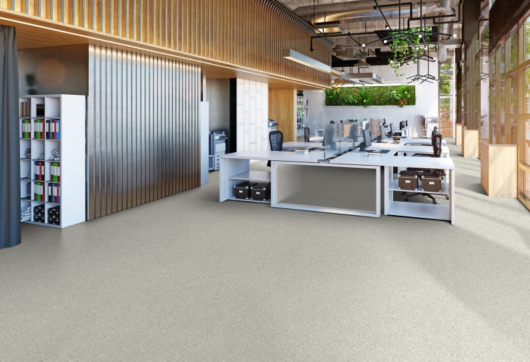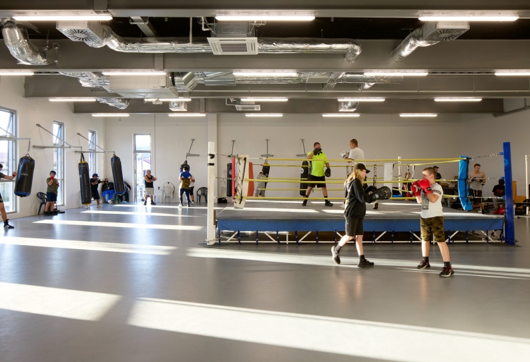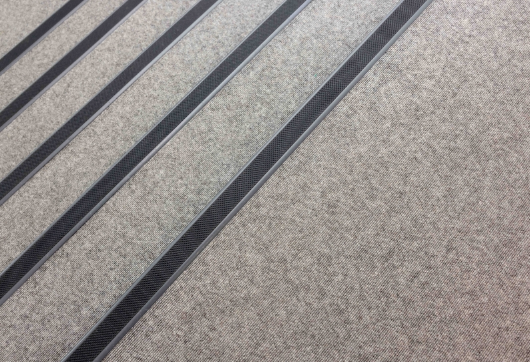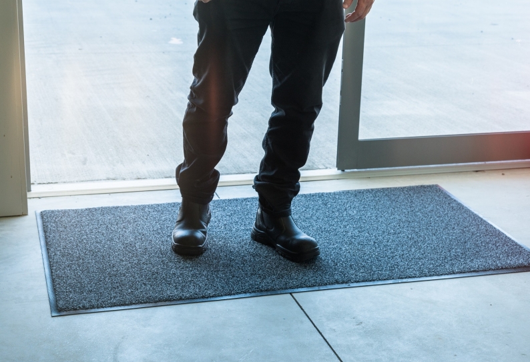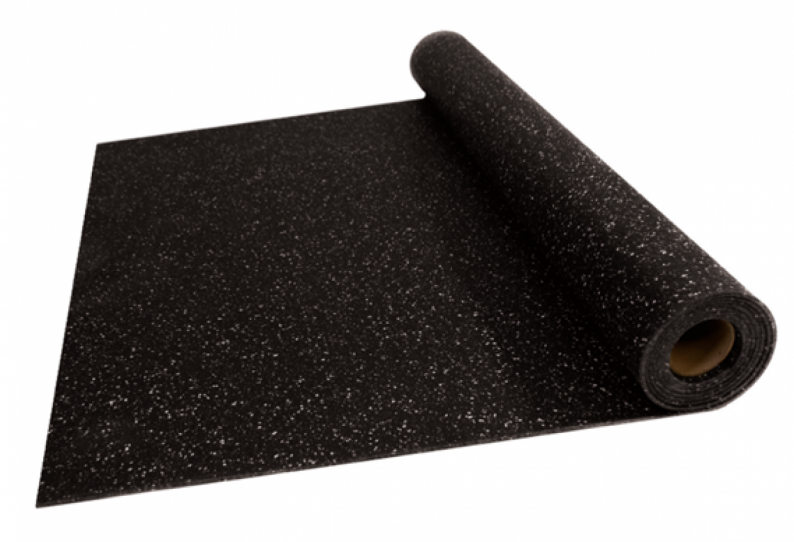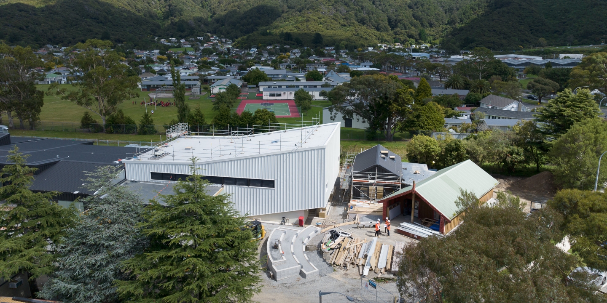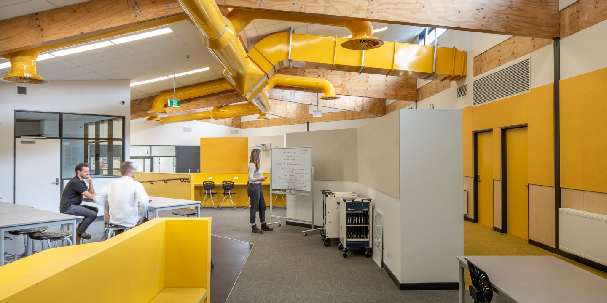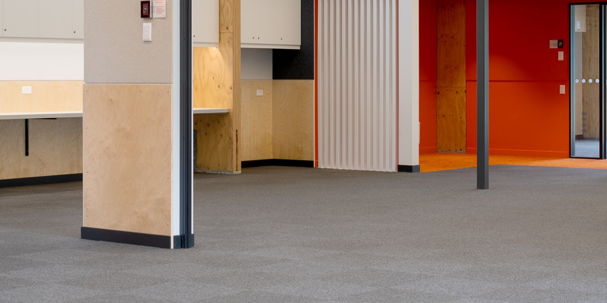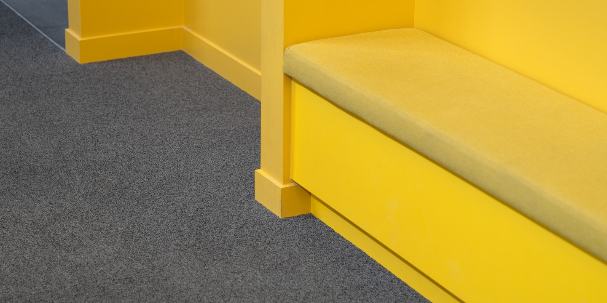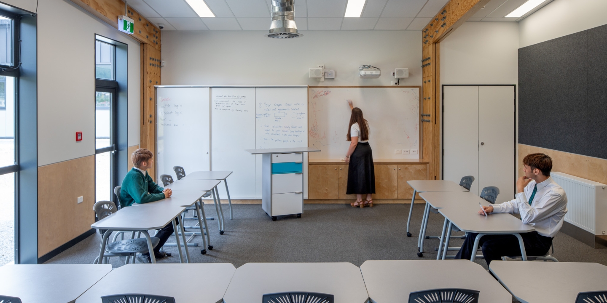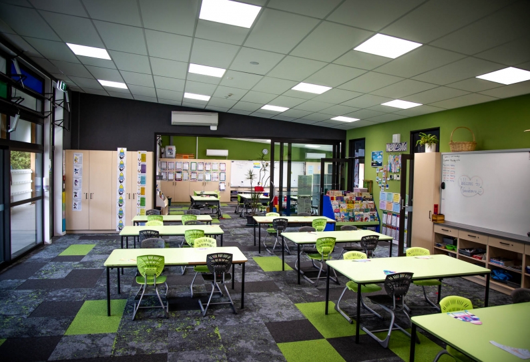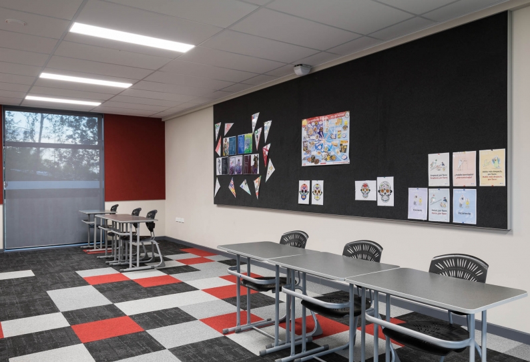Wainuiomata School
Parking carpet tiles meet the colour design brief in school fitout
In a school fitout, Parking carpet tiles from Advance Flooring offer durability, sustainability, and the ideal colours for each interior environment.
In a long-awaited major redevelopment of Wainuiomata High School, Stephenson & Turner (S&T) are creating an engaging and purposeful learning campus to benefit the whole community. With flooring required to meet several criteria, they chose Parking carpet tiles from Advance Flooring.
Adaptability over the long term
’The rebuild involves thirty-three new and refurbished teaching spaces over six blocks to comfortably accommodate the school’s current roll,’ says Angelina Ang, S&T Associate, and Delivery Lead for the project. ’ Flexibility of the learning environments is paramount, so we designed spaces that are remarkably adaptable and allow for all types of learning to take place.’
With around 500 students, specifying flooring that would withstand heavy traffic was critical. ’Naturally, this meant we considered the durability, maintenance and longevity of the flooring selection,’ says Angelina. ‘It was also important to us to factor in environmental considerations and product circularity.’
Colourways support spatial design
For the interior design, the architects used community and student workshops to recognise the school’s fundamental needs and desires, including creating a sense of belonging, and adding interest to the interior architecture through the integration of both social and learning environments.
‘The use of colour was concentrated in areas where pupils gather and engage in collaboration and discussion-based activities. These locations are deliberately visible from adjacent learning spaces, creating strong visual connections between the social and learning environments.’
With vibrant oranges, yellows, blues and greens, as well as natural timber tones throughout, the flooring not only needed to meet the practical requirements but also match the aesthetic that differentiate the distinct spaces
Tiles meet need for durability and sustainability
‘Naturally, being a school environment, we knew that carpet tiles were the way to go. Parking tiles offer straightforward maintenance and the ease of replacing stained or damaged tiles, as well as the wide range of colours.’
Another great advantage of Parking is its sustainability credentials. Part of Advance’s Hub Collection, it is entirely made from Econyl, a 100 per cent regenerated yarn that is processed from old fishing nets, material scraps and industrial nylon waste.
Advance offer choice – and tech support
From there, it was a matter of finding certain colourways from Advance Flooring that tied in with the base palette of naturally warmer tones.
’Advance had everything we needed, including the right colour, which is why we’ve rolled out their flooring throughout the whole project. Advance are always helpful, not only from a technical perspective, but also in their support in making design decisions.’
—
PROJECT CREDITS
Product: Parking carpet tiles
Architect: Stephenson & Turner
Photographer: Andy Spain
Writer: Folio
