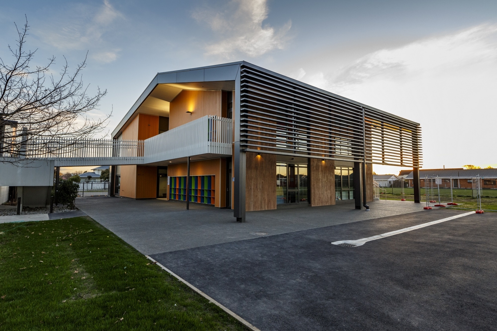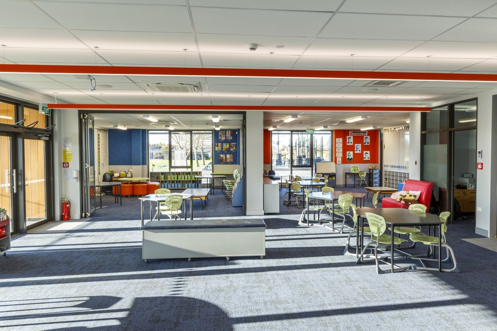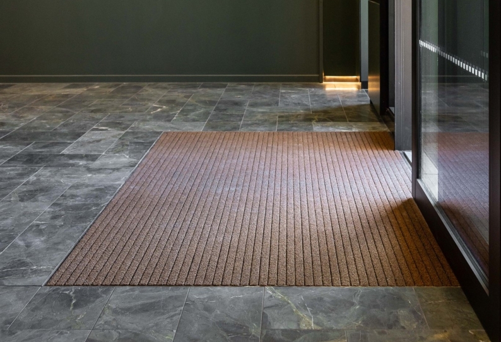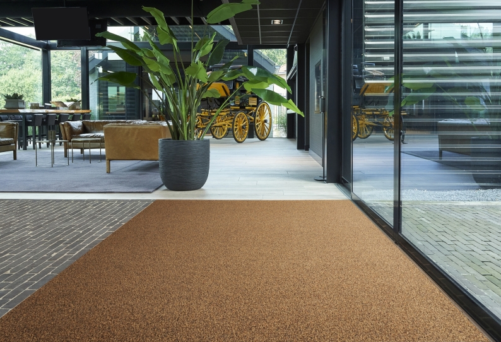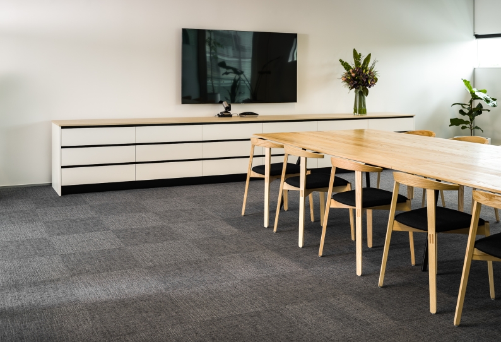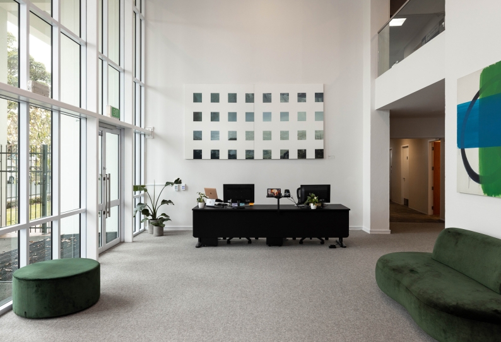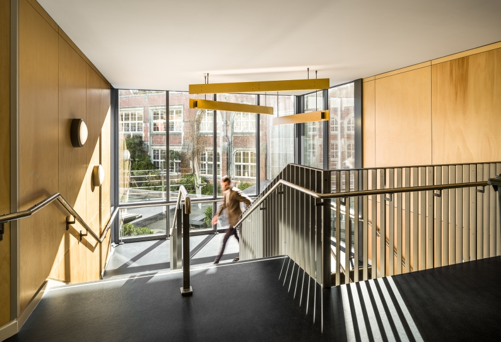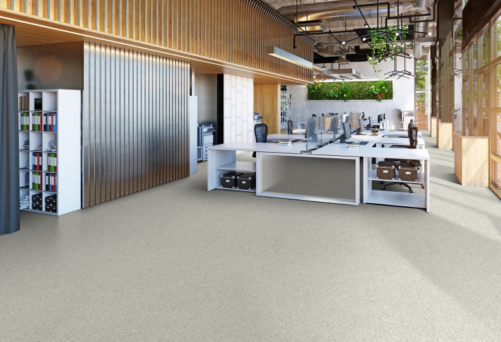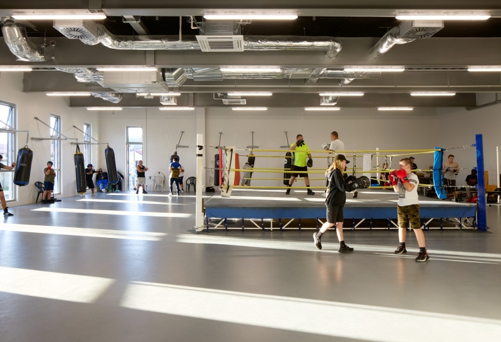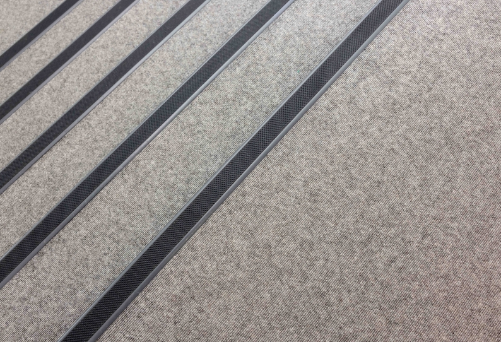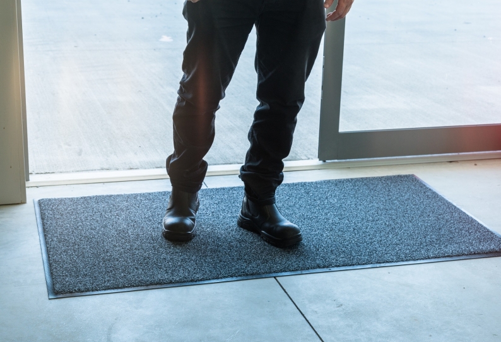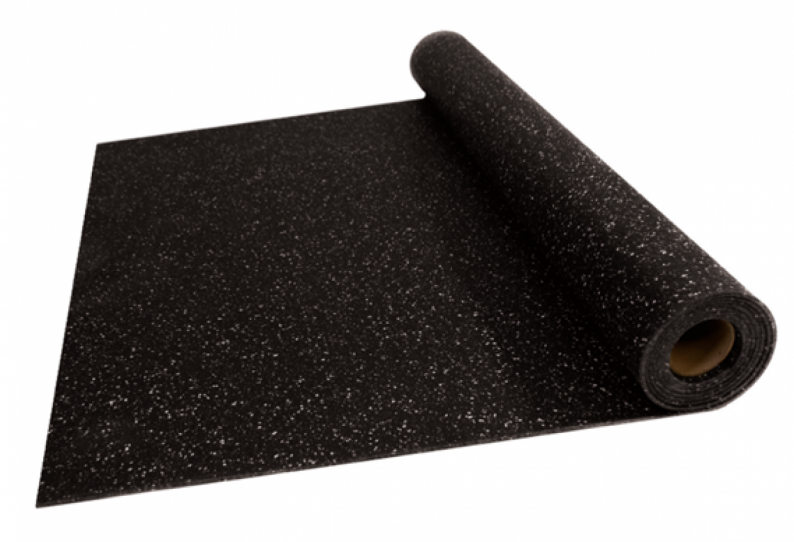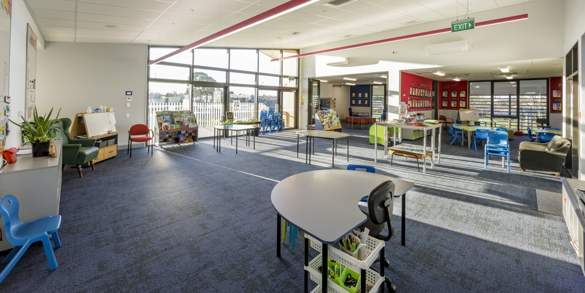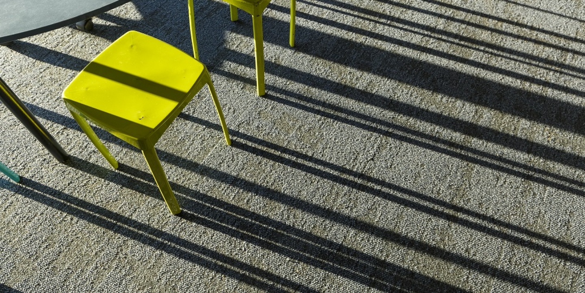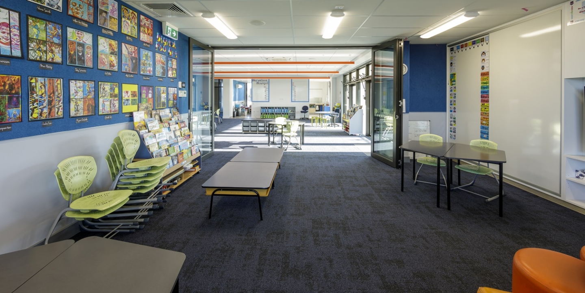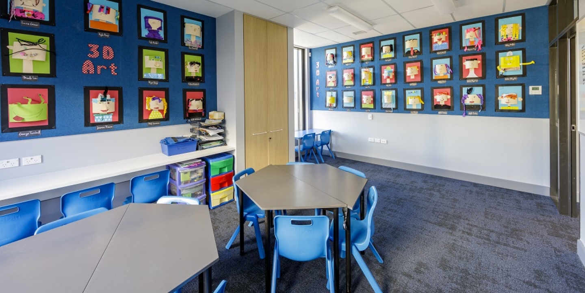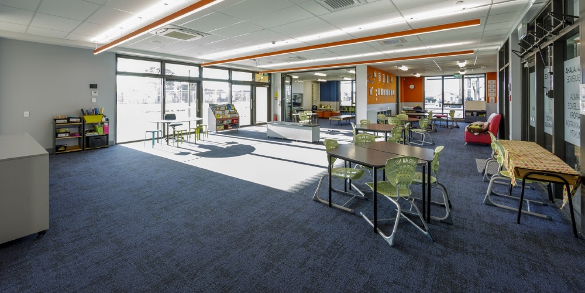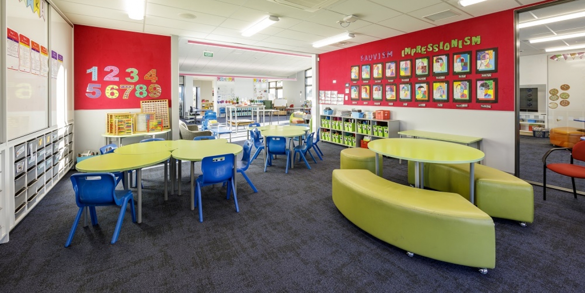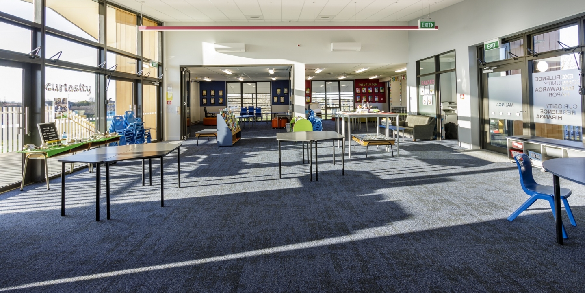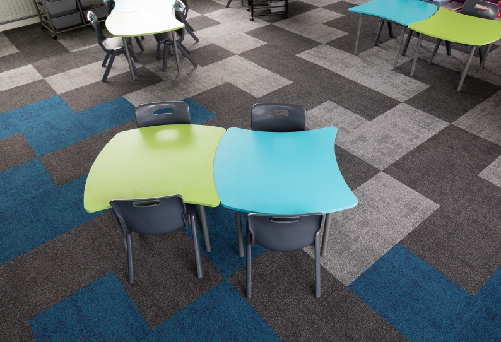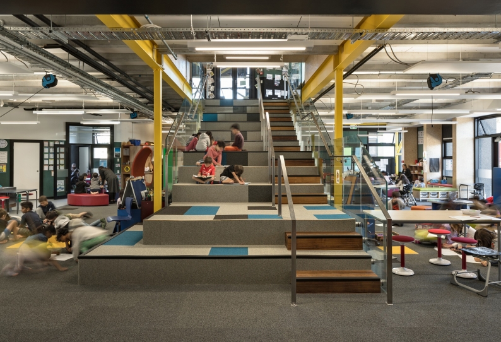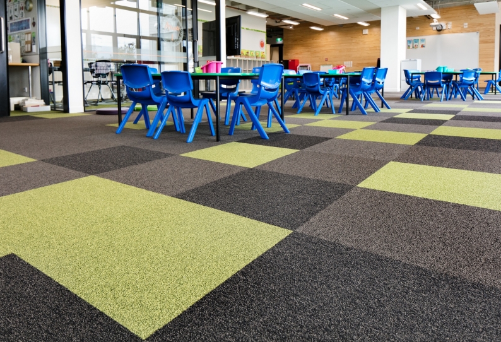Prebbleton School
- Finalist, Colour Awards Spacial - 2021 Designers Institute of New Zealand, Best Design Awards
In modernising a Christchurch school, the architects have used Regeneration carpet tiles as part of a new architectural language.
In order to accommodate a growing roll, Prebbleton School is expanding and modernising its learning environment. The first stage is a new block, designed by GHDWoodhead creativespaces, which hosts 150 students in six class groups.
‘We have created different environments with a combination of breakout areas, and easy transitions between indoor and outdoor spaces,’ says design architect Thomas Reese. ‘A fresh, modern contribution to the school, it has created a new architectural language, which Prebbleton School will continue throughout their campus.’
The architects selected Advance’s Regeneration carpet tiles ‘because of their interesting yet subtle colours and patterns. These tied the interior together, letting the wall colours define the different learning spaces inside.’
The interior brief was to create an internal shell, which staff and students could populate through their work. Each floor has a large, open-plan central space, which enables whole classes to meet, talk and learn, and smaller flexible spaces. These are differentiated through lighting, and pockets of vibrant colours, including blues, oranges and raspberry. The interior carpets were chosen for their durability and low maintenance, while being comfortable for children to sit on during group learning.
‘The design is based on educational consultant David Thornburg’s concept that different learning spaces are reflected in the campfire, cave and watering hole,’ says Reese. ‘The campfire is a space for one to share with many, the cave is a space for individual thought and reflection, and the watering hole is a space for groups to share together.’
Regeneration carpet tiles fit perfectly with the concept, and entry mats in front of the exterior doors are integrated with the carpet, so children can maximise this transitional space. With help from Advance Flooring, GHDWoodhead creativespaces have created an exciting new architecture which the school will adopt and extend as it modernises its other buildings in the coming years.
—
CREDITS
Project: Prebbleton School, Christchurch
Architect: GHDWoodhead creativespaces
Product: Regeneration carpet tiles
Photographer: David Baird
Writer: Folio
