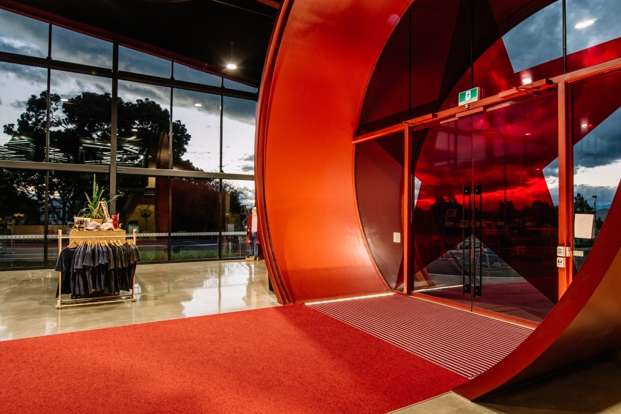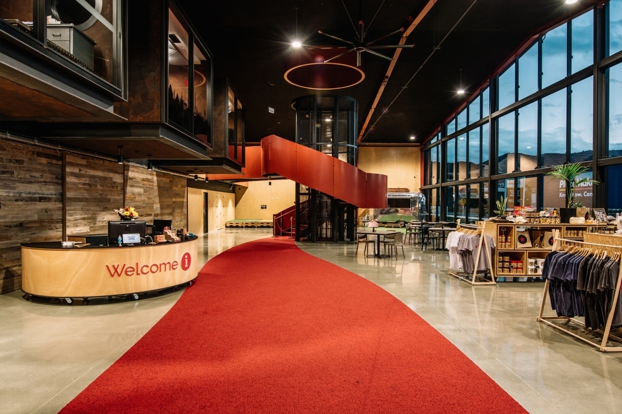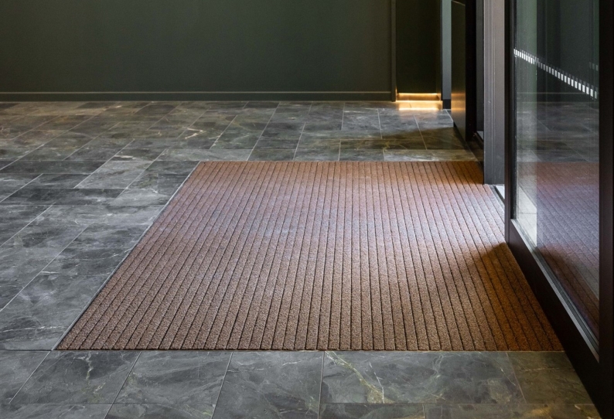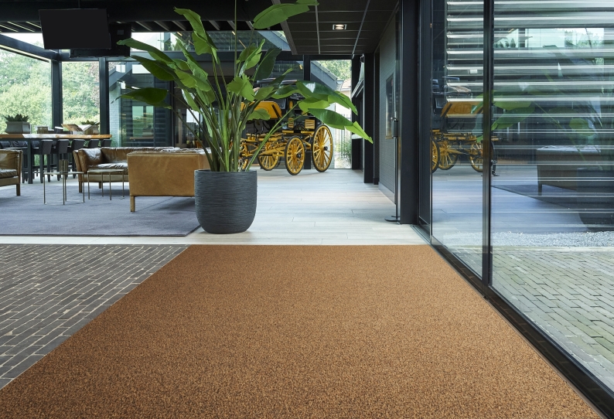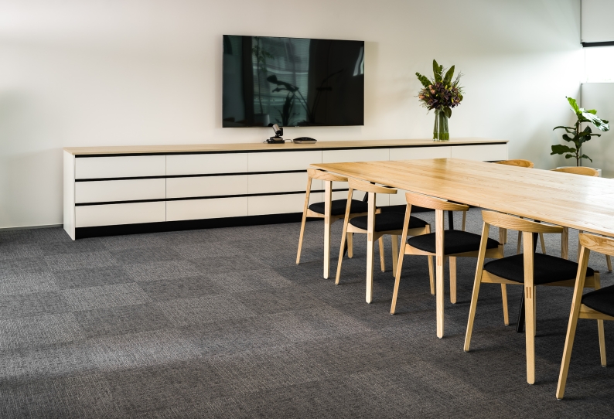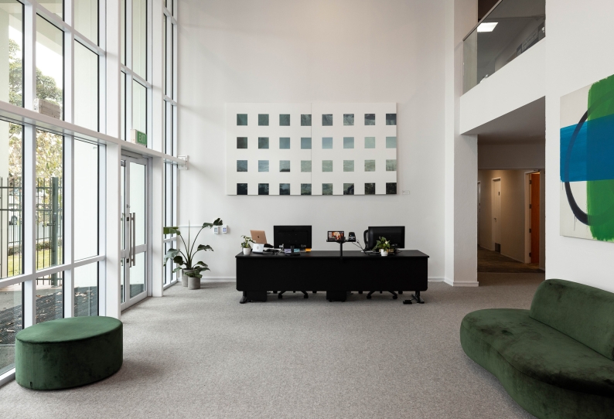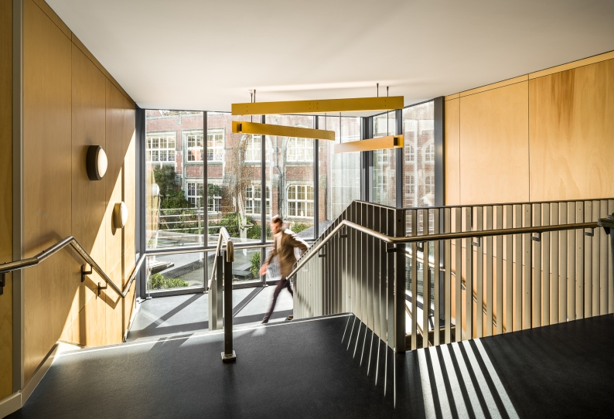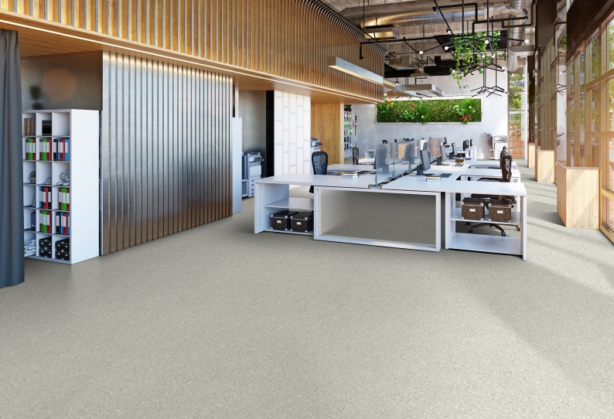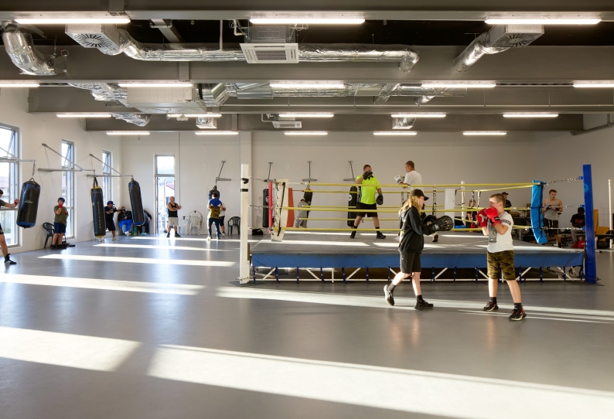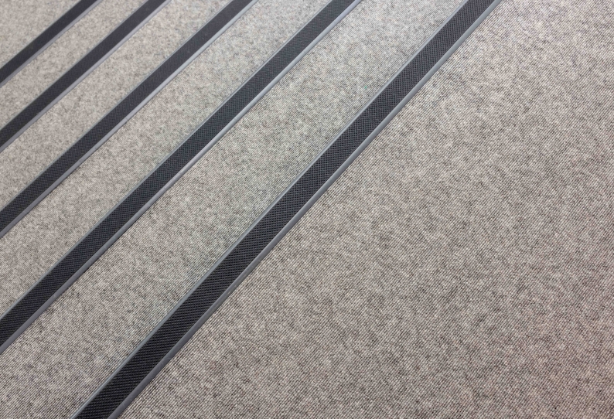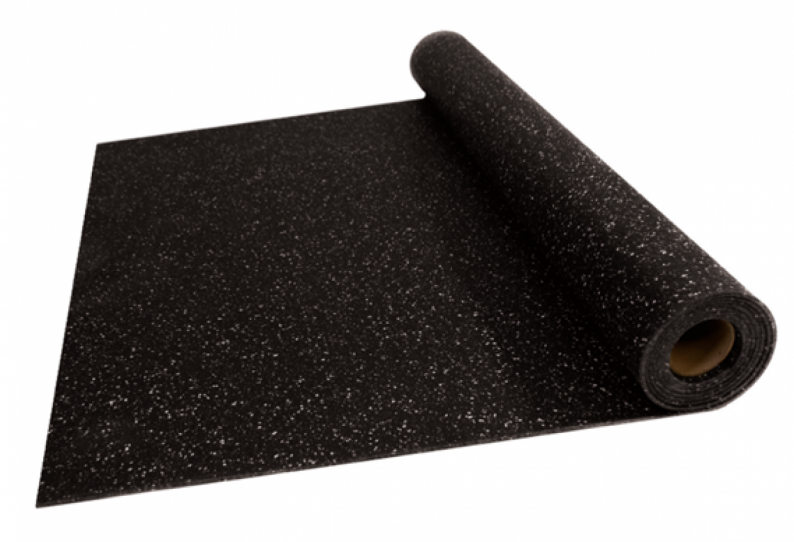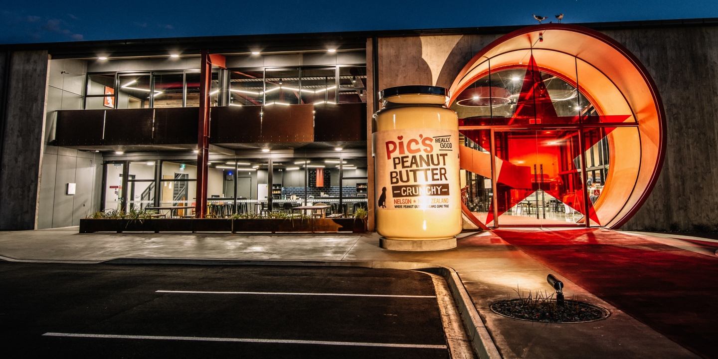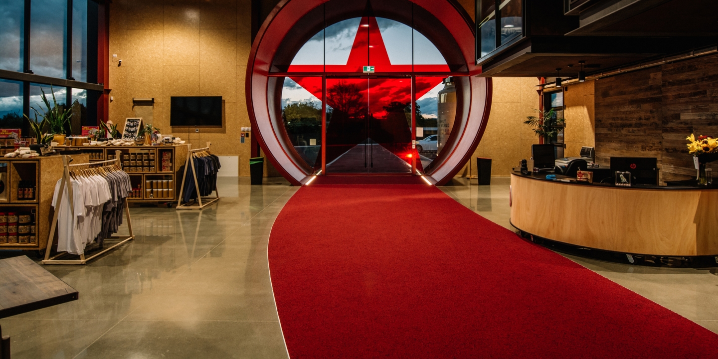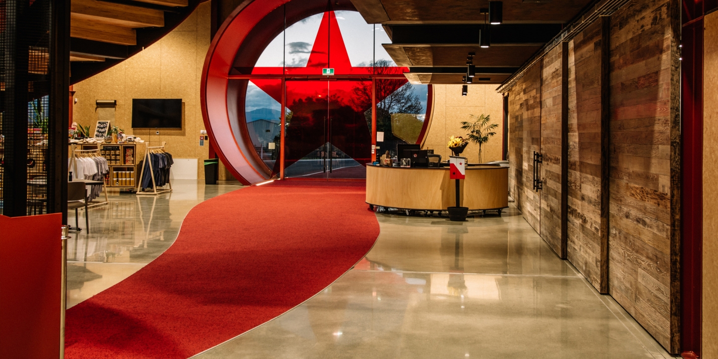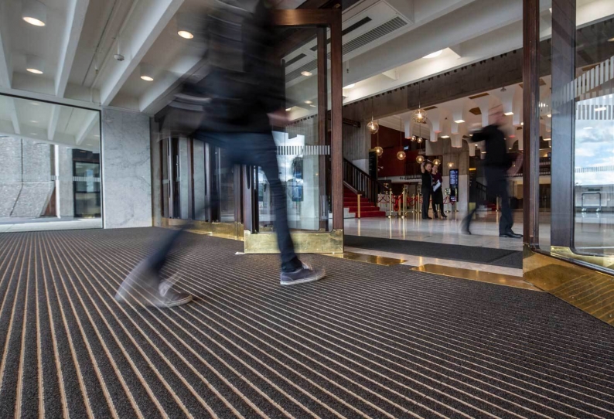Pics Peanut Butter
- Winner, 2020 Nelson/Marlborough Architecture Awards, Commercial Architecture Category - Te Kāhui Whaihanga New Zealand Institute of Architects (NZIA)
Bold entrance matting brings both visual impact and high functionality for Pic’s Peanut Butter World showroom and factory in Stoke, Nelson.
Designed by Jerram Tocker Barron Architects, Pic’s new headquarters offers the public a special view of its quality peanut butter manufacture in a unique setting conceived on a grand scale. Dominating the glazed foyer is the big red star in the entranceway, whose circular motif is echoed in porthole windows and the imposing central spiral staircase. Drawing it all together is the broad red pathway, which begins in the car park and leads visitors in and around the 3,500 m2 premises, adding energy and drama to the double-height showroom
Matching Pic’s iconic red was part of the brief for Advance Flooring, who supplied their MasterTread matting within the circular entranceway. As well as being tough, low-profile and highly slip-resistant, MasterTread uses moisture-absorbent polyamide inserts within aluminium channels to remove dirt and moisture from foot traffic, helping to keep that red carpet clean for years to come.
MasterTread exceeds fire safety regulations, comes in any chosen colour, and is designed to handle rolling loads, making it ideal for the home of one of New Zealand’s favourite spreads.
CREDITS
Project: Pic’s Peanut Butter World
Architects: Jerram Tocker Barron Architects
Entry mat: MasterTread
Photographer: Daniel Allen
Writer: Folio
