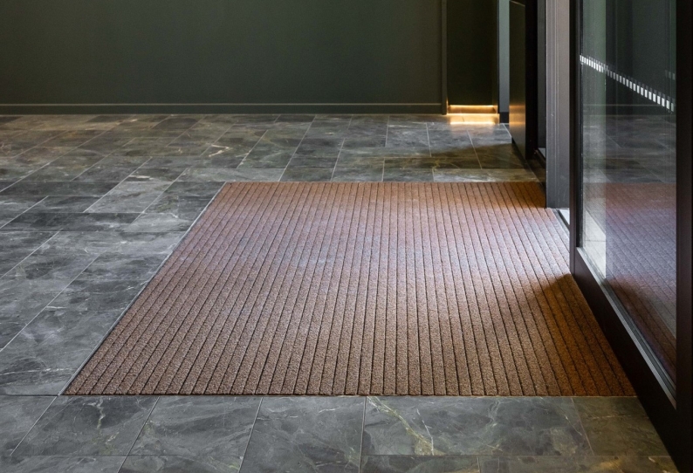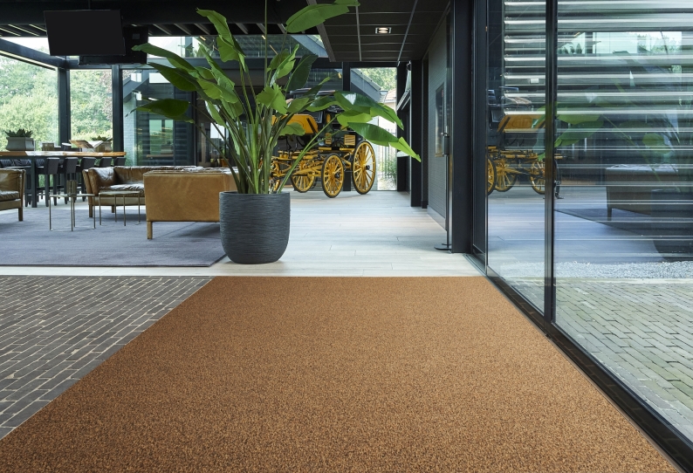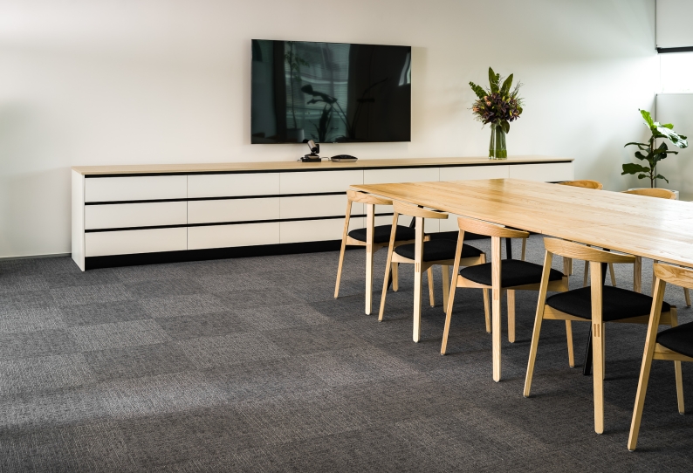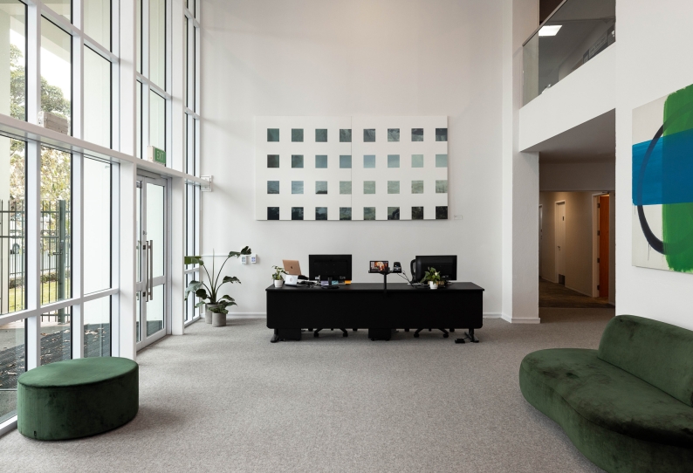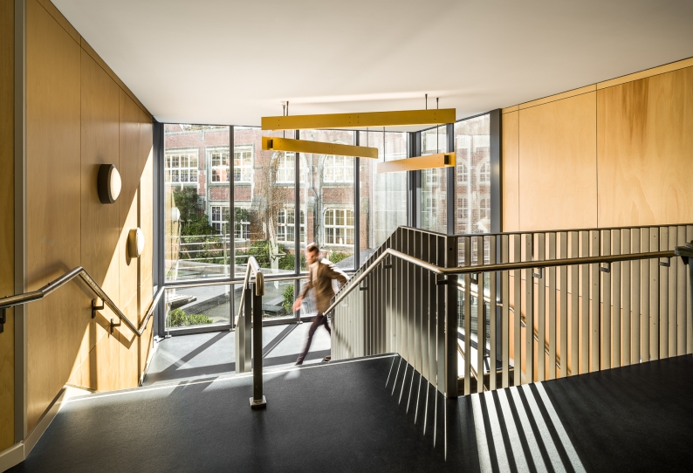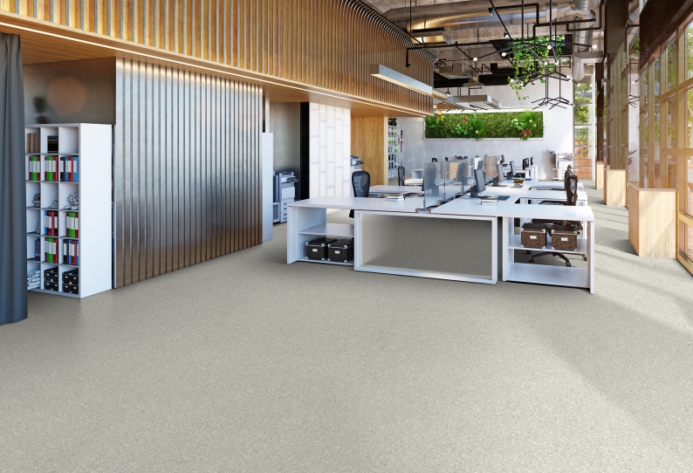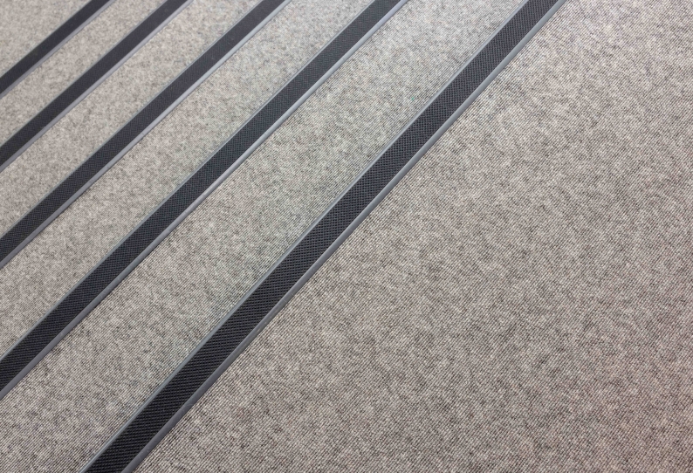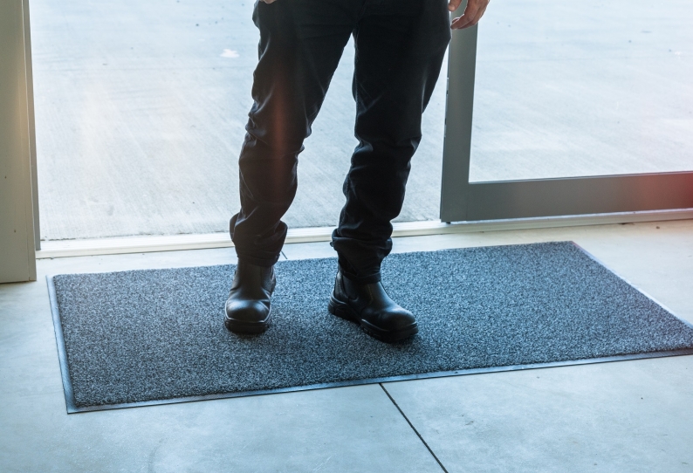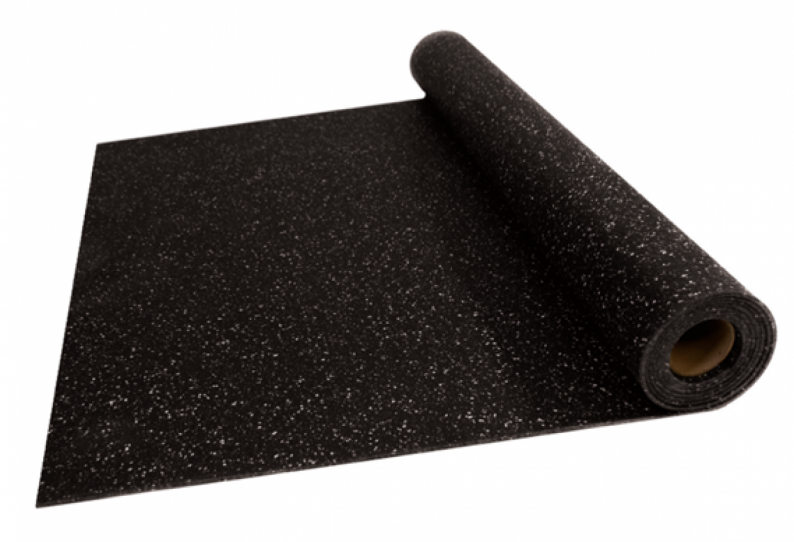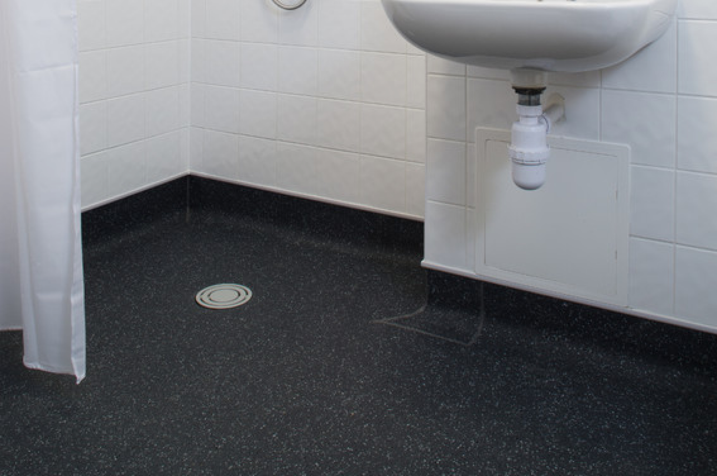
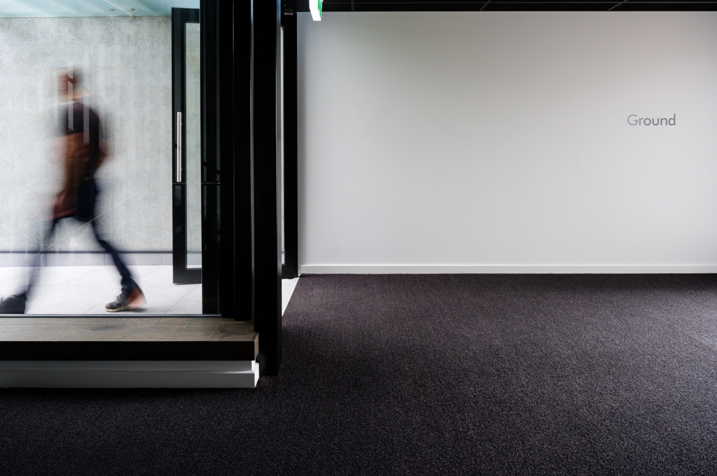
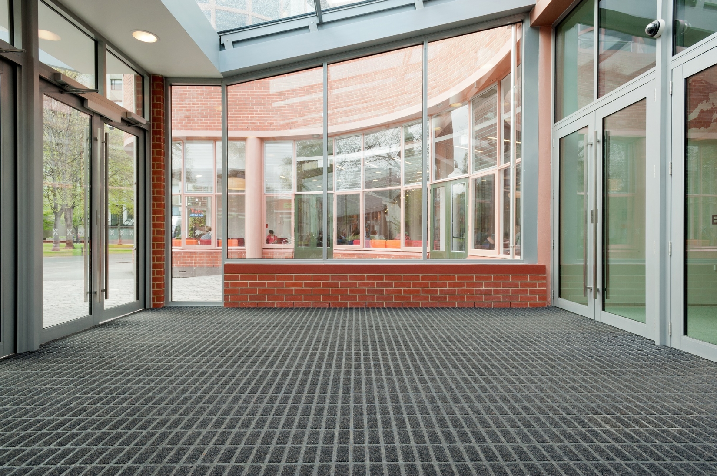
Using extracts from the New Zealand Building Code (NZBC), Acceptable Solution D1/AS1 Section 2.1 (Slip Resistance), we have interpreted which of our products achieve slip resistance in different access routes in both wet and dry situations.
Clause D1.3.3 (d) of the NZBC requires that walking surfaces on building access routes* ‘have adequate slip-resistant walking surfaces under all conditions of normal use’. The main variables for determining compliance are whether the route in normal use is likely to be wet or dry and is flat or sloping.
Acceptable Solutions and Verification Methods for D1 Access Routes defines a range of options that will meet the code. We have summarised some solutions below by situation.
Residential (housing) main entrances (2.1.2)
D1/AS1, 2.1.2 says the requirement for wet slip-resistant surfaces for housing ‘applies only to the access route on the approach to the main entrance and not inside that entrance’.
So for housing, the external access route that is the approach to the main entrance can be wet or dry (normally it is wet), but is assumed to be dry beyond the main entrance.
Domestic kitchen and bathroom floors have no NZBC obligations for slip resistance unless they are part of an internal access route (although they do in the context of waterproofing and durability). Access routes between spaces need to comply with dry access routes requirements for which most typical products comply; check Table 2 in D1/AS1.
TIP →
While D1/AS1 doesn’t mention slip-resistant products for residential kitchens and bathrooms, we recommend avoiding highly polished surfaces in these spaces, as they inevitably get water splashed on the floor.
PRODUCTS →
Advance products that meet the requirement for wet access routes on approach to the main entrances to housing include our entrance matting, entry carpet and recycled rubber flooring collections.
Level access routes expected to become WET (2.1.2)
D1/AS1, 2.1.2 says for ‘level access routes (including level accessible routes) expected to become wet with water in normal use, walking surfaces shall either:
a) Have an SRV classification of not less than 39 from the wet pendulum test method of AS 4586 Appendix A using the Slider 96 rubber, or
b) Use the materials listed in Table 2 as “acceptable wet slip”’.
TIP →
Table 2 in D1/AS1 provides a list of common walking surfaces and identifies which ones comply, which don’t, and which surfaces need a test. Where Table 2 requires a ‘test’ you will need a suitable certificate from the product manufacturer stating that it complies with the relevant requirements of AS 4586.
PRODUCTS →
Advance products that meet this requirement on WET level surfaces include our entrance matting, entry carpet and recycled rubber flooring collections. Table 2 requires a test for rubber on a WET surface, and our rubber collection products have been tested and exceed the AS/NZS 4586: 2004 NZ and AS 4586: 2013 AU requirements.
Level access routes that stay DRY (2.1.3)
D1/AS1, 2.1.3 says for ‘level access routes expected to remain dry under normal use, a co-efficient of friction not less than 0.40 for walking surface materials from the friction test method of AS 4586 Appendix B is acceptable. Alternatively, the materials specified in Table 2 as “acceptable dry slip” may be used without testing.’
TIP →
All materials in Table 2 D1/AS1, column two comply for DRY, level surfaces.
PRODUCTS →
Advance products that meet this requirement on DRY level surfaces include our entrance matting, entry carpet and recycled rubber flooring collections.
Stairs, steps and sloping access routes WET and DRY (2.1.5)
D1/AS1, 2.1.5 says for ‘sloping access routes including stairs AS 4586 Appendix F shall be used to derive the appropriate slip classification for walking surfaces at various slopes. Alternatively, Table 2 lists surfaces that are acceptable for stairs as well as sloping surfaces within a limited range of slopes (see Note 2 to the Table). A P4 rating from the wet pendulum test is also acceptable for stairs and for ramps not steeper than 1:12.’
Note 2 specifies ‘slopes greater than 1:50 but less than 1:10 for wet conditions, or less than 1:8 for dry conditions’.
TIP →
For DRY sloping surfaces and stairs, acceptable options are outlined in column four in Table 2, D1/AS1. For WET sloping surfaces and stairs, acceptable options are outlined in column five in Table 2. Non-complying surfaces are also identified – being the very smooth surfaces, such as smooth timber, coated timber, coated concrete, polished stone, smooth ceramic tiles, etc.
PRODUCTS →
Advance products that are suitable for DRY and WET sloping surfaces and stairs are our entry carpet, commercial carpet tiles and recycled rubber flooring collections. For WET surfaces, only the rubber needs a test, and our collections have been tested and exceed the AS/NZS 4586: 2004 NZ and AS 4586: 2013 AU requirements.
Slip-resistant surfaces in transition zones (2.1.6)
D1/AS1, 2.1.6 specifies that ‘except in housing, the transition zone between any part of the access route which is intended to remain dry under normal usage and that part of the access route which may become wet during normal usage shall be provided with:
a) Water absorbent matting across the width of the effective walkway with a sufficient dimension in the direction of the pedestrian traffic to remove water which may be tracked by footwear, or
b) An extension of the wet slip resistant walking surface for sufficient distance from the point at which water can be tracked indoors (normally from the entrance portal) to allow water to be shed from footwear, or
c) A combination of a) and b) above’.
TIP →
The transition zone in non-residential buildings is typically from the door threshold (where the outdoor paving finishes) and the interior foyer (perhaps a stone, ceramic or carpet finish). The traditional surface for this transition zone is entrance matting, as the matting is designed to clean the soles of shoes, removing dirt and water picked up from outside. D1/AS1 2.1.6 comments suggest a depth to allow ‘to allow for at least one (preferably two) contacts between each foot with normally spaced footfalls’, and that a ‘minimum dimension is 1.8 m’. But this minimum is not necessarily best practice, so if you have the space, make this transition deeper, as it will result in a cleaner, drier interior. A review of industry reports on polyamide nylon entry mats shows that 50–60% of dirt and moisture is removed after one metre of foot strike, with around 75% removed after three metres.
PRODUCTS →
Advance products that are suitable for transition zones are our entrance matting and entry carpet collections.
Wet areas around swimming pools (2.1.2)
There are particular requirements for high-risk situations, such as around swimming pools.
D1/AS1, clause 2.1.2 states: ‘in areas that are primarily used barefoot, such as around swimming pools and adjacent to communal showers, Classification “B” from the ramp method of AS 4586 Appendix C gives an acceptable slip resistance for walking surfaces’.
PRODUCTS →
Advance products that meet this requirement include Tarasafe Ultra H2O, which has a barefoot rating for showers and wet areas (R11 for barefoot only).
Contaminated industrial and commercial access routes (2.1.4)
D1/AS1, 2.1.4 says for ‘industrial and commercial situations, AS 4586 Appendix D is an acceptable method of determining the slip resistance of walking surfaces that may be contaminated by oils and similar slip-inducing materials in use’.
PRODUCTS →
Tarasafe Ultra is designed for commercial kitchens, with a slip rating of R12/P5, the highest rating possible.
*The NZBC defines an access route as ‘a continuous route that permits people and goods to move between the apron or construction edge of the building to spaces within a building, and between spaces within a building’.
Disclaimer: this article is a guide only, intended to identify code requirements and potential product solutions. Do not rely on this information when specifying products. You need to go back to first principles to ensure you comply with the NZBC and acceptable solutions.
