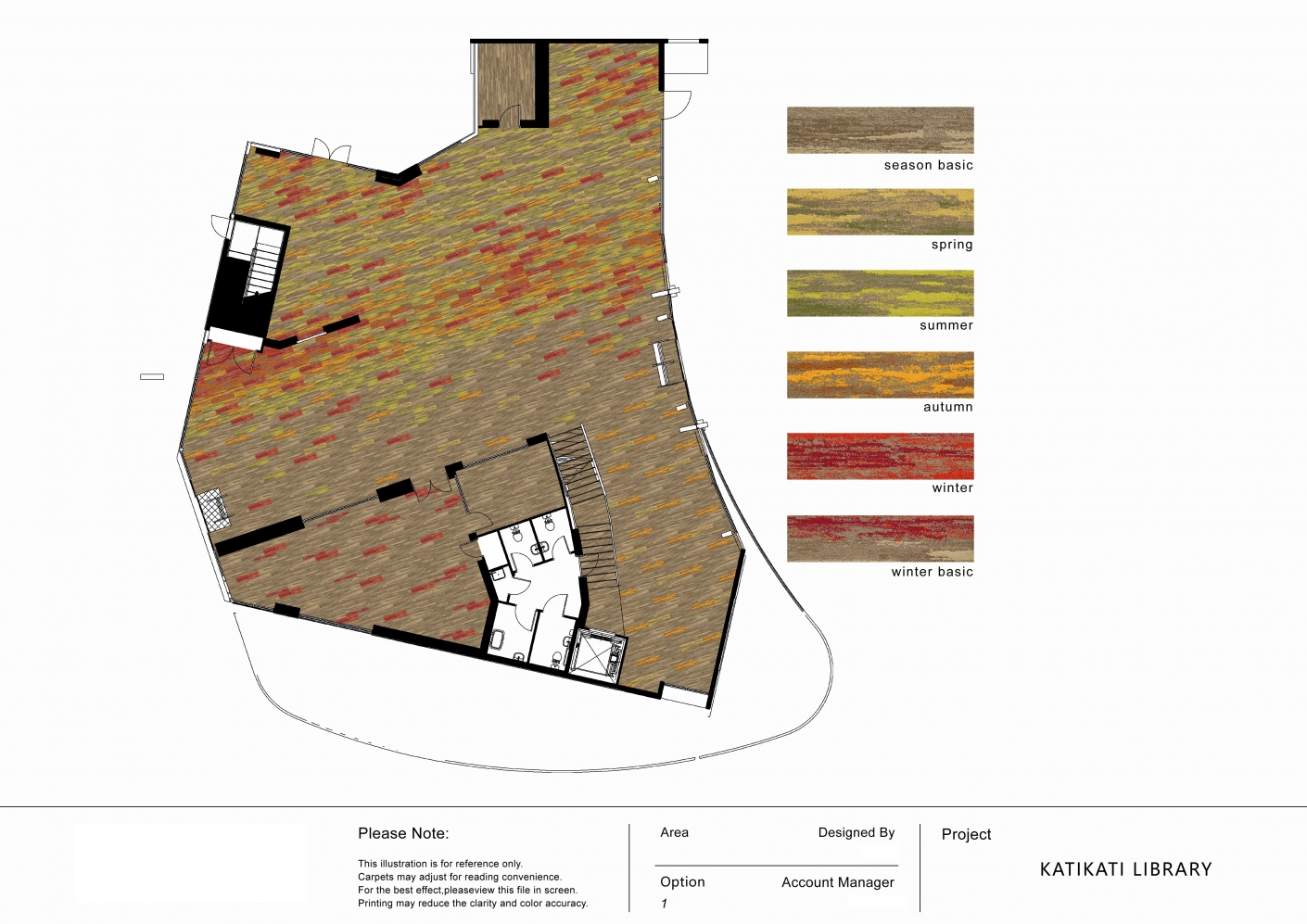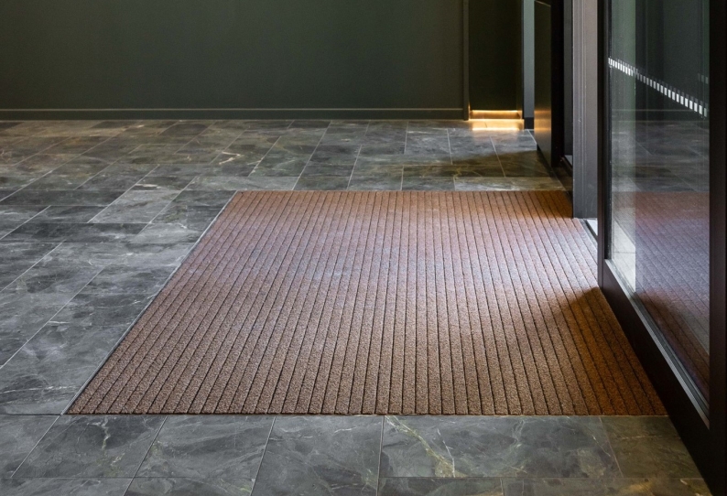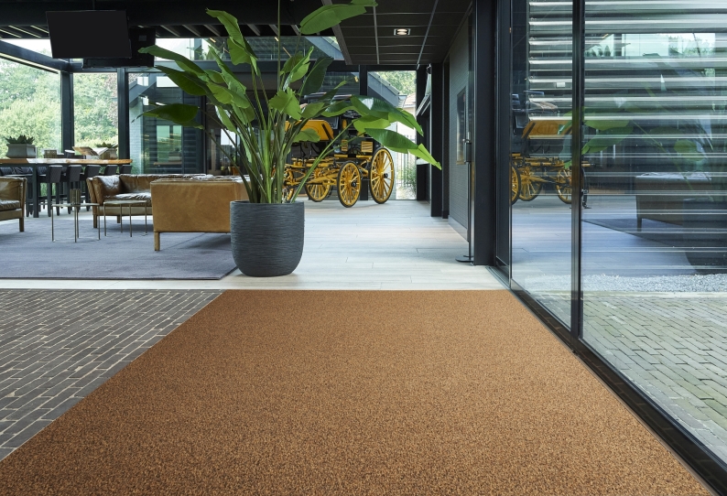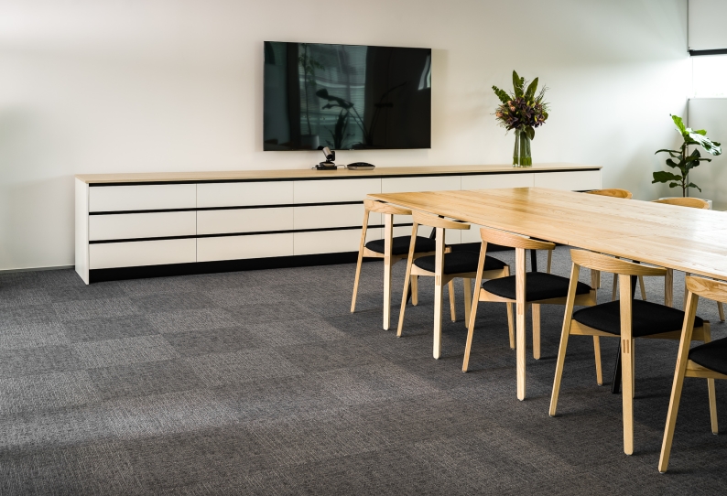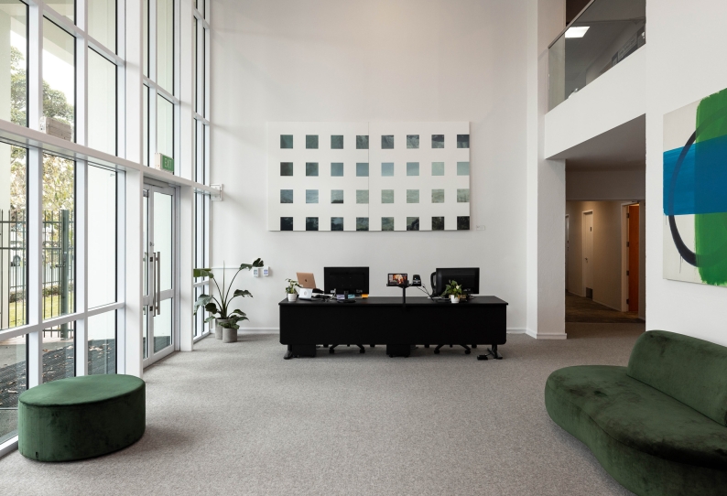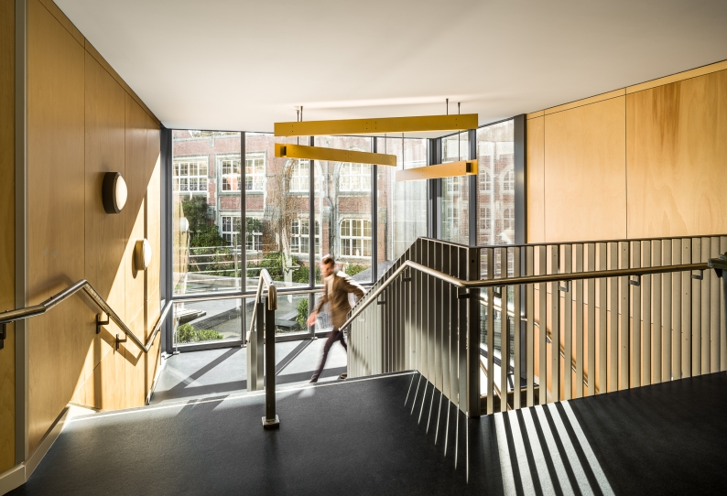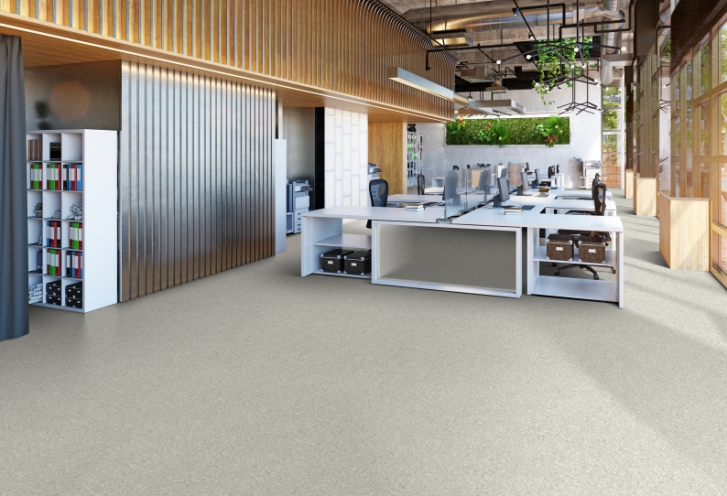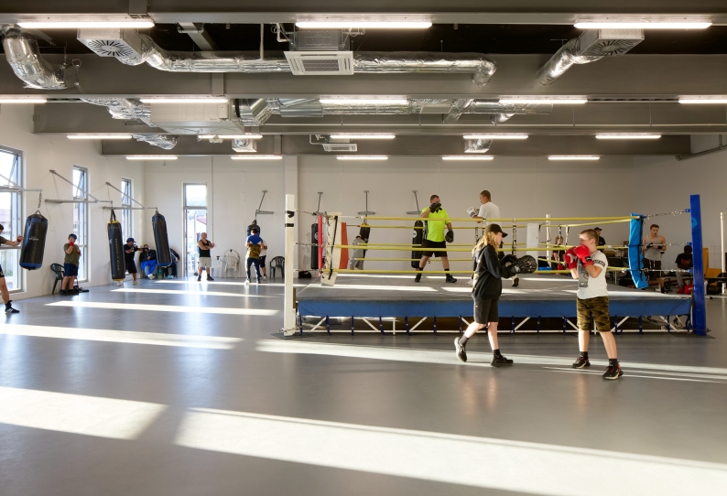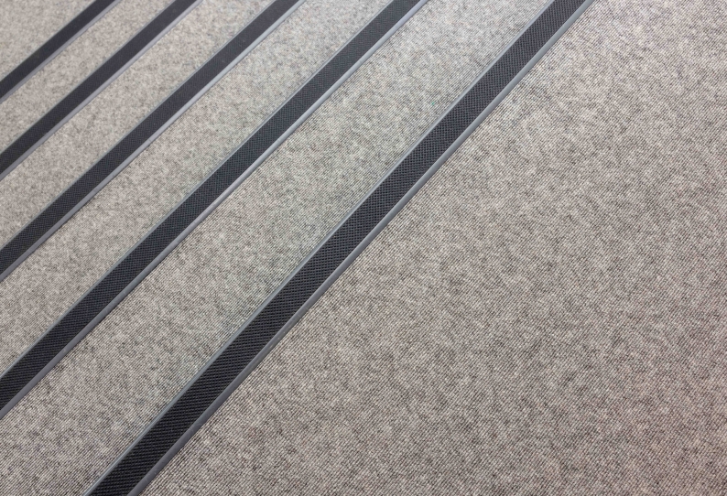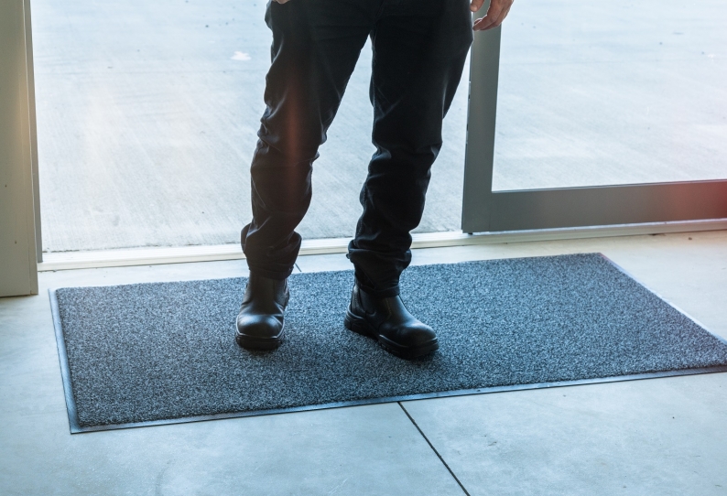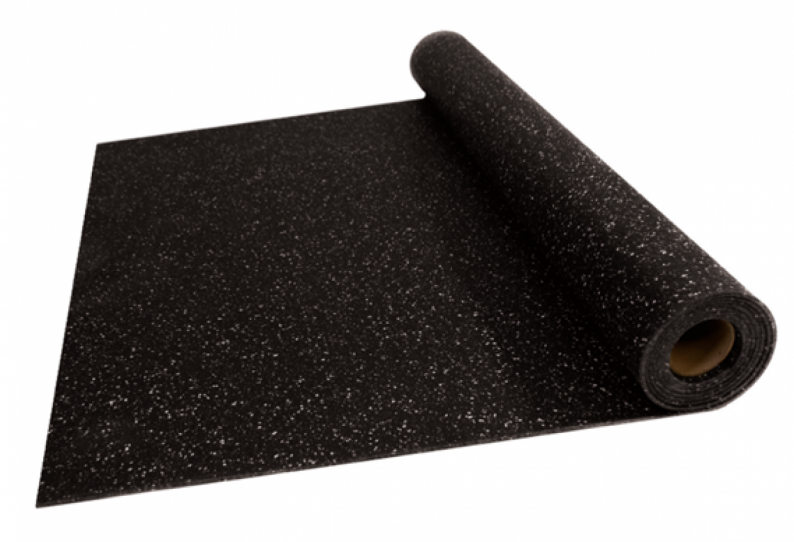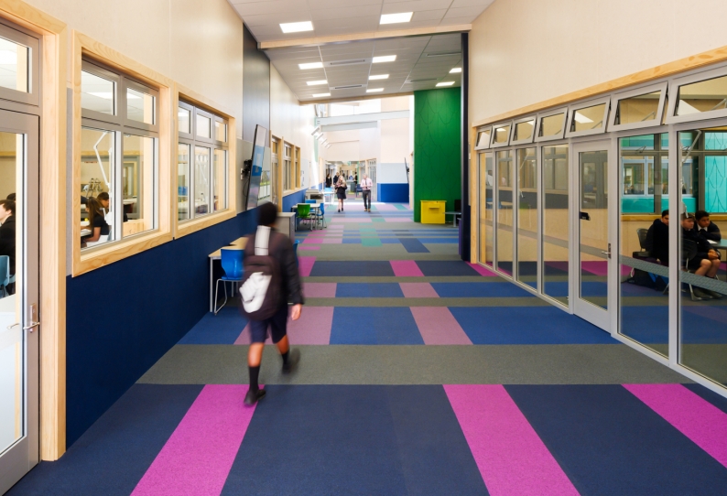Katikati Library
Identity is celebrated at Katikati’s new library in its sculptural building design and the vibrant colours woven through its double-height interior.
Serving a population of just over 4600, the Katikati library and adjacent community hub must cater for a wide range of age groups and interests. With a vibrant local artistic community and the Kaimai Range nearby, First Principles Architects has developed an architectural and interior design language to celebrate local identity.
Accessed from the high street, a curving, covered pathway brings people past new murals by local artists through to the landscaped plaza joining the two new buildings.
The library interior has a lively colour story in its floors, walls, hanging baffles and furniture settings, all designed to connect with the wide range of library users – from toddlers to students to adults.
‘When we were developing the interior design concept, Advance brought in a colourful new range of carpet tiles,’ says Kate Price, interior designer at First Principles Architects. ‘We wanted to represent the strong arts community in Katikati, so the tiles became my starting point to an interior about art and creativity, colour and fun.’
Carpet tiles on the ground floor use a light brown tile throughout with colour accents in green, red and orange changing in density according to the zone. ‘The autumn colours provide a sense of the seasons and the leaf litter of the forest floor,’ says Kate. ‘And they soften to neutrals in the quiet spaces around the perimeter, leaving the vibrancy in the busier central zone.’
The childen’s library has a noise separation wall covered in a large forest graphic and a circular ‘rabbit’ hole for an inventive, kids-only entrance. (Adults can walk around the wall for access.) Kate says it was a way of making the space fun and playful for children, while still maintaining an adult feel. The forest theme is extended with pine plywood used throughout for a natural, warm timber finish.
Upstairs on the mezzanine floor, Kate has swapped the autumnal colours for bright pink, yellow and blue, featured in a series of wall-hung study boxes and furniture settings. On the floor, lime-green carpet tiles are now joined by cooler greys and blues.
CREDITS
Project: Katikati Library
Architect: First Principles Architects
Photographer: Quinn & Katie Photo & Video
