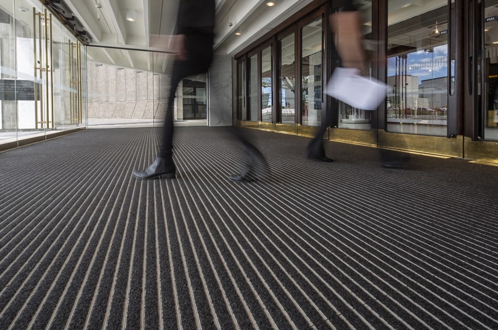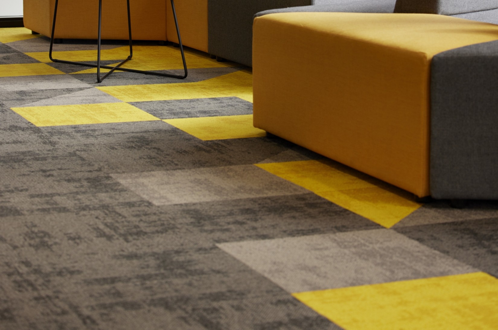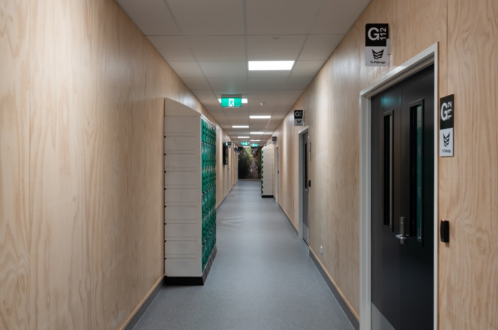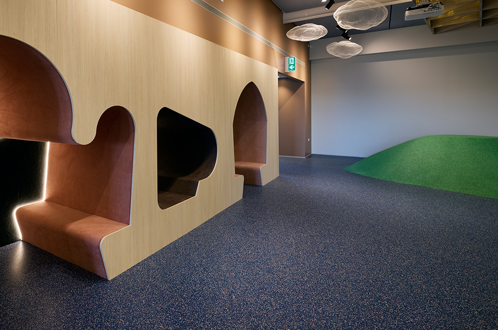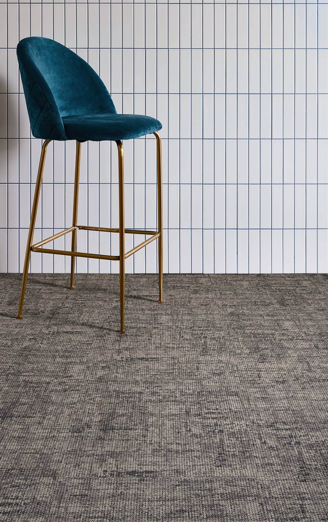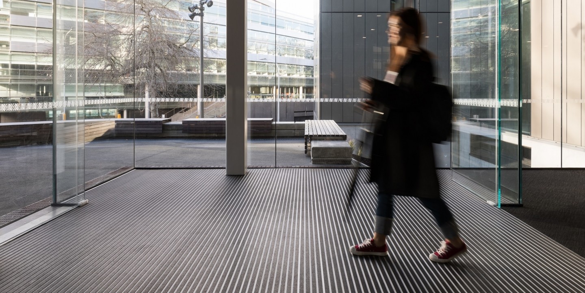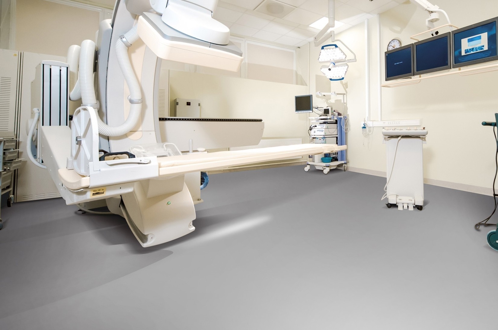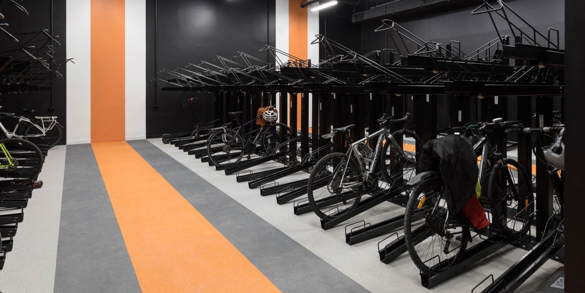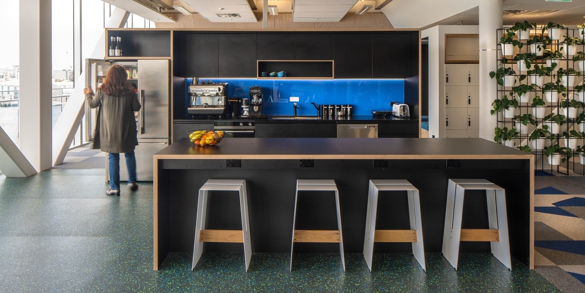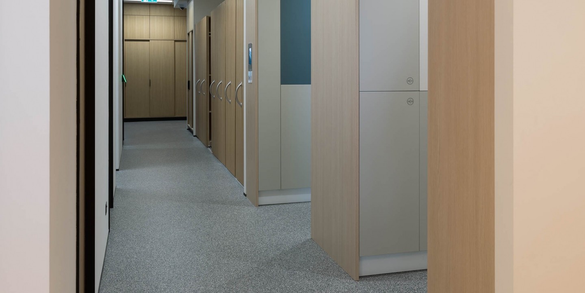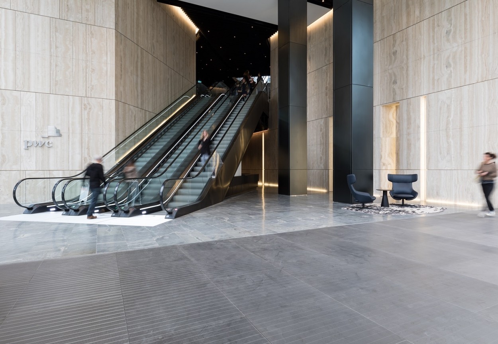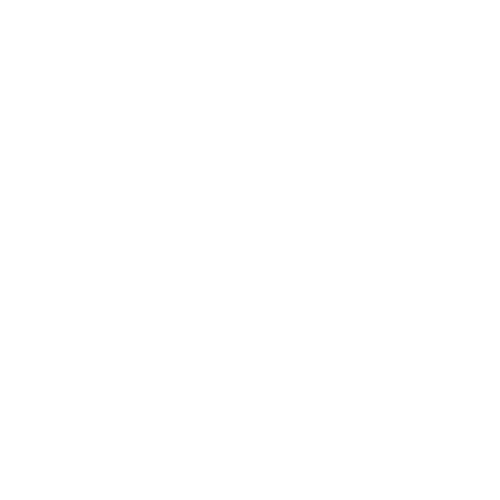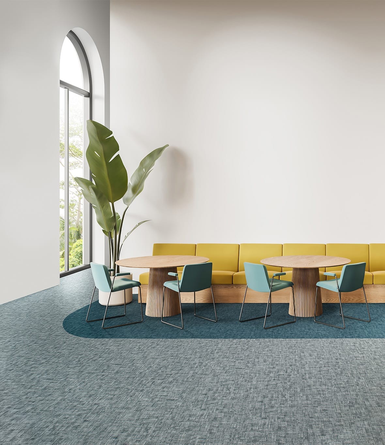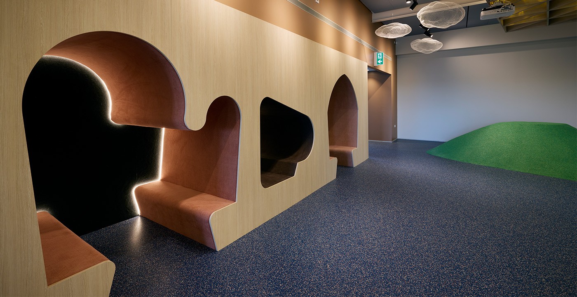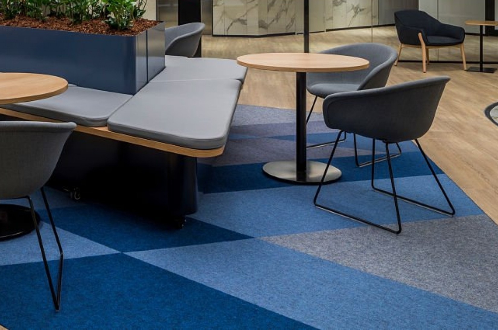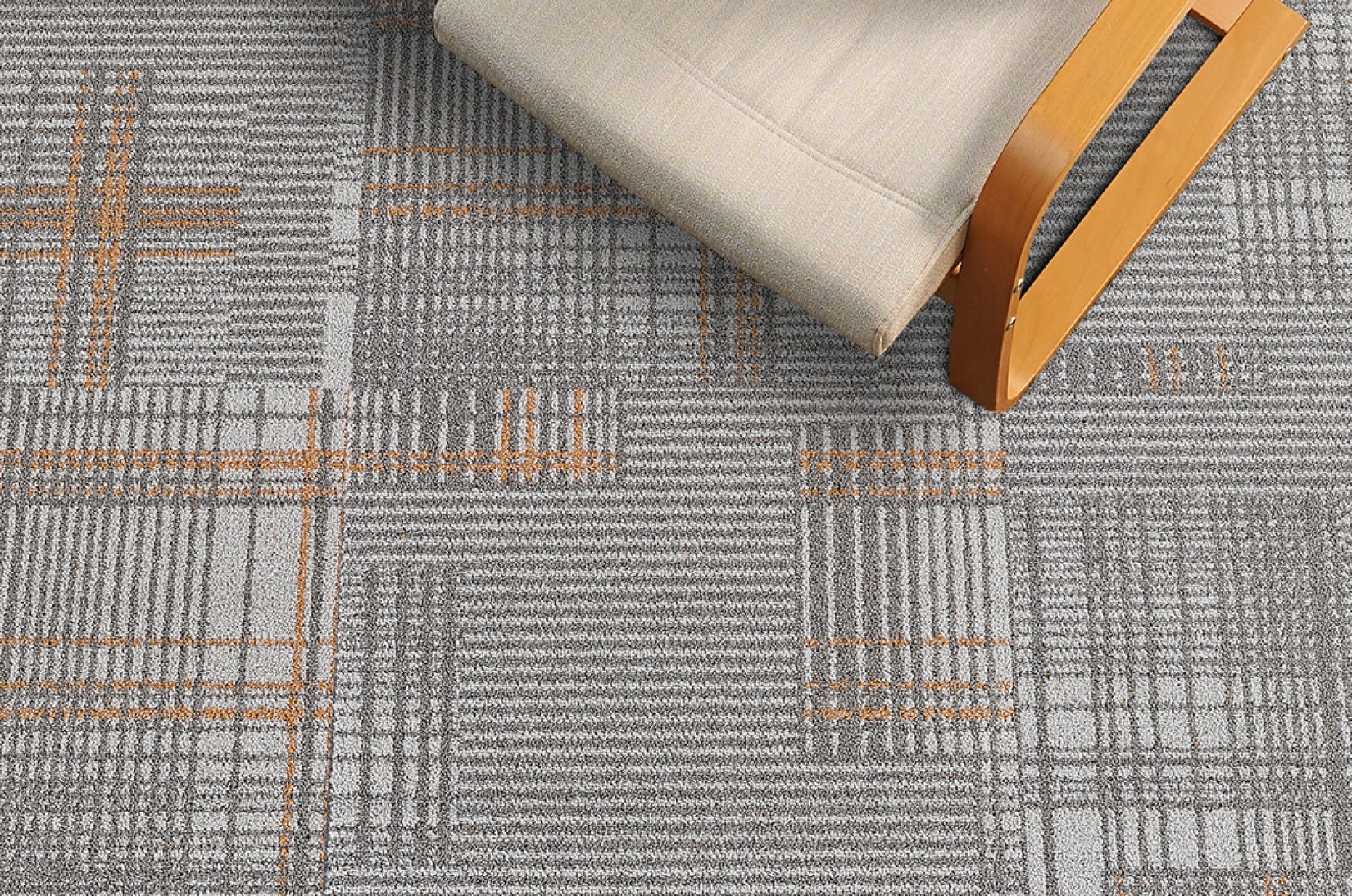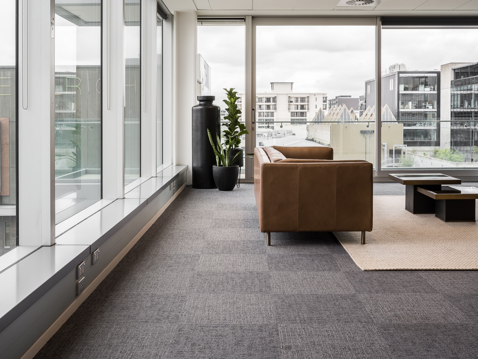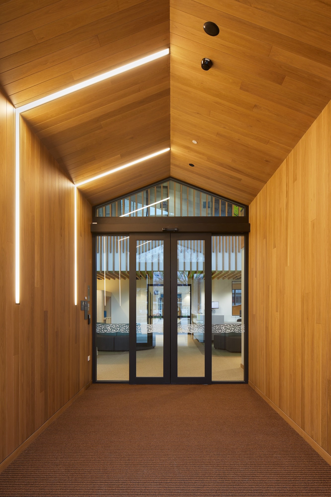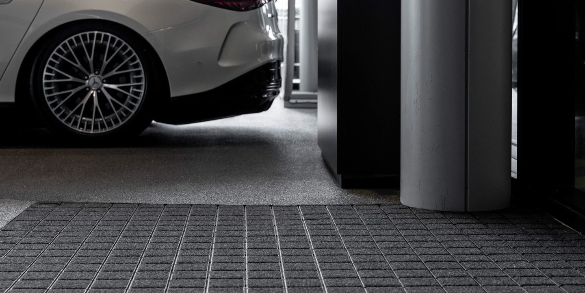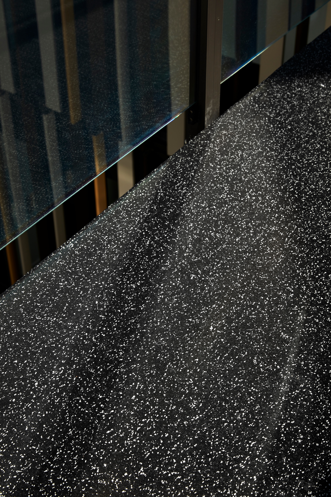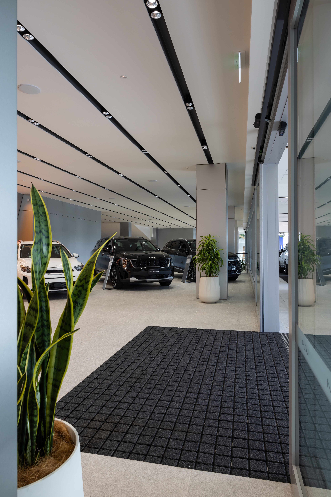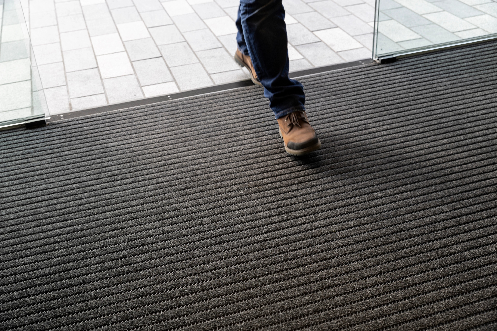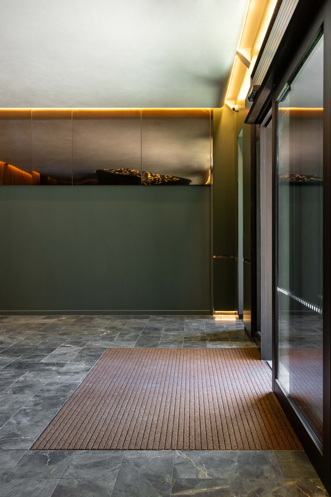What you’ll learn:
- NZBC D1 defines access routes: corridors, ramps, doors, stairs
- Clause D1.3.3(d): slip-resistant surfaces under normal use
- Risk changes by condition: dry vs wet, level vs sloping
- Transition zones at entrances need specific treatment (D1/AS1)
- Minimum entry mat depth 1.8 m; busy sites often need more
- Dry interiors: select materials acceptable for dry-slip conditions
- Wet or sloped areas: choose products with verified slip data
- Get product advice matched to traffic and conditions
What is an access route under NZBC D1?
What is an ‘access route’ in New Zealand? Under Section D of the New Zealand Building Code (NZBC), an access route is a continuous path that allows people and goods to move from the apron or construction edge into and within a building. Corridors, ramps, doors and stairs are all access routes and, under Clause D1.3.3(d), must provide slip-resistant walking surfaces under all conditions of normal use.
How slip resistance is determined
Slip resistance is assessed by whether the surface is likely to be wet or dry, and whether it is level or sloping. As a rule of thumb, wet and sloping surfaces require higher performance than dry, level ones. Transition zones – typically at external doorways and entrance foyers – sit between these conditions and have specific recommendations. Requirements also differ between residential and commercial buildings.
Tested materials, or not?
Some floor finishes must be tested for slip performance – for example, coefficient of friction or slip resistance value – while others are not subject to testing. The distinctions largely follow the wet/dry and level/sloping conditions. Full details are set out in Acceptable Solutions and Verification Methods for NZBC Clause D1 Access Routes [retrieved 7 Sept [AS1] 2025].
For internal access routes expected to remain dry, the threshold is lower: you need a floor made from materials acceptable for dry-slip conditions. Advance Flooring products that suit these zones include entry carpet, commercial carpet tiles and reclaimed rubber flooring.
For wet areas, requirements increase as slope increases. Selecting products with verified performance data is essential. Email our team to discuss project specifications in detail.
Entry matting for transition zones
Clause D1/AS1 2.1.6 requires that, except in housing, transition zones be fitted with water-absorbent matting across the effective walkway, with enough depth in the direction of travel to remove water tracked by footwear. Extending a wet slip-resistant surface from the exterior is also permitted.
The recommended depth for entry matting in Clause D1 is 1.8 metres. In many buildings, this is a starting point rather than a finish line; higher footfall or wind-driven rain can justify additional depth to capture moisture and debris. Entrance finishes must be firm and flush with adjacent flooring to avoid trip risks, and mat wells or recessed mats are recommended.
Advance products suitable for transition zones include our entrance matting and entry carpet. For any access route, we can help you select products with the right slip performance and provide advice to meet, and often exceed, NZBC requirements. Email the team.
